For his workplace, the architect Amanda Heineck, of Acanto Arquitetura, has created an 85 m² space to live, work and receive
Two volumes that add up 85 sq m constitute the headquarters of the Acanto Arquitetura studio, located in Lajeado (RS): the highest marked by a wooden brise hosts the operational workplaces, while the smaller volume received a external green wall and it is here that the most intimate spaces are found. To the rear, a large livable balcony has a privileged view of the land.
html[data-range=”xlarge”] figure image img.img-4acd53ea979f586b990836bcde685c73zdbekssd { width: 774px; height: 1161px; }HTML[data-range=”large”] figure image img.img-4acd53ea979f586b990836bcde685c73zdbekssd { width: 548px; height: 822px; }HTML[data-range=”small”] figure image img.img-4acd53ea979f586b990836bcde685c73zdbekssd, html[data-range=”medium”] figure image img.img-4acd53ea979f586b990836bcde685c73zdbekssd { width: 564px; height: 846px; }
“Our studio is made up of young people, who love to receive friends and clients. We are passionate about architecture and all the effects it can produce. We also have the hobby of keeping many samples of melanins, coatings and textures”, says the architect Amanda Heineckfounding partner of Acanto and project manager.
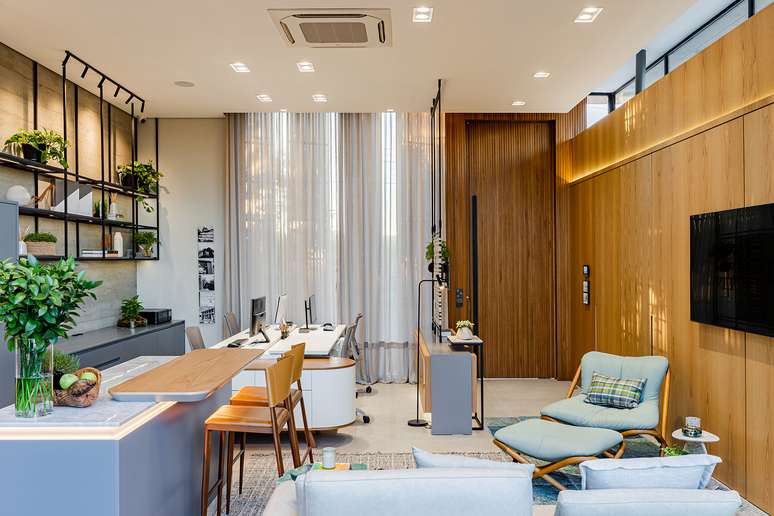
The entrance is through a large wooden slatted door, which is next to a glass panel with moving slats model airplane wing. The solution allows natural light to enter this first space, where the living room, pantry and workstations are located.
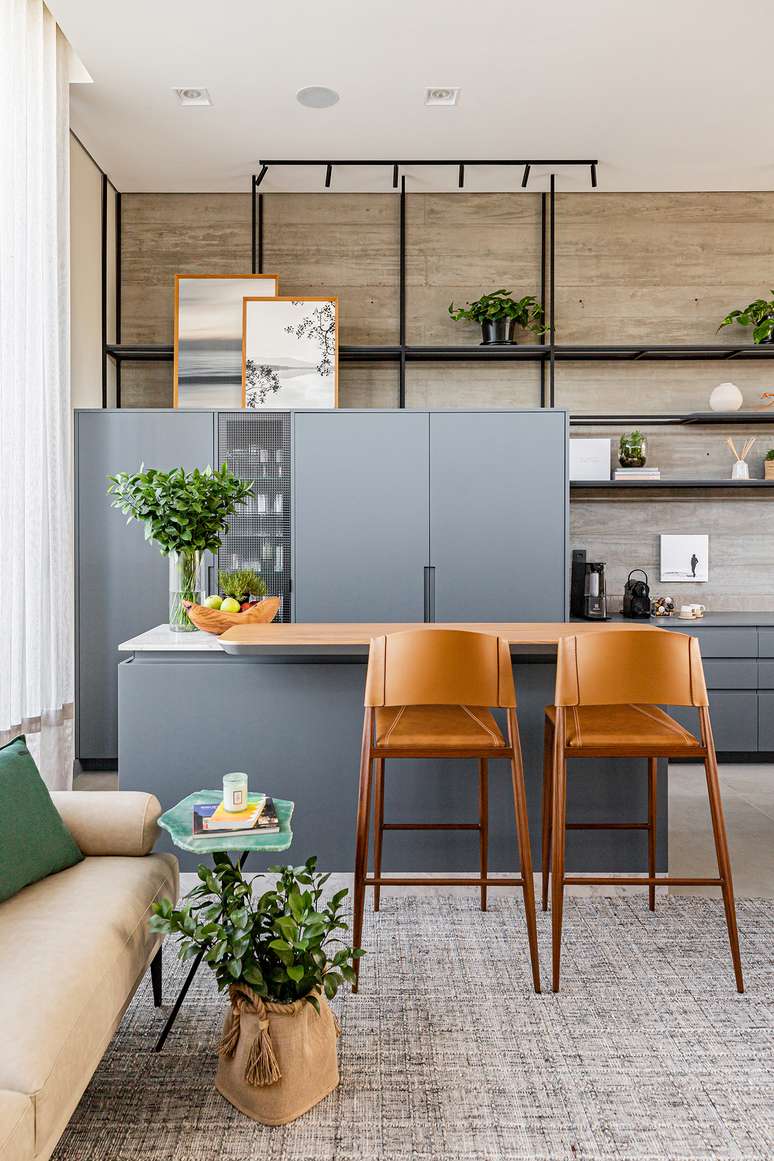
The wardrobes have doors that, when closed, blend into the carpentry of the office. Metal structures create shelves at various points and display decorative elements and work materials. High ceilings enhance the sense of spaciousness.
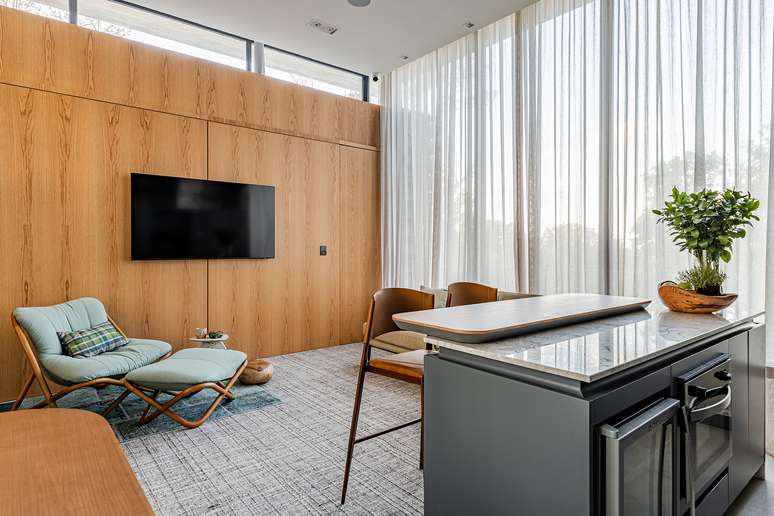
In the second, more intimate volume, there is a quick service room, a meeting space and a toilet. The programs are divided by a panel covered with a natural wood veneer and doors in the same language.
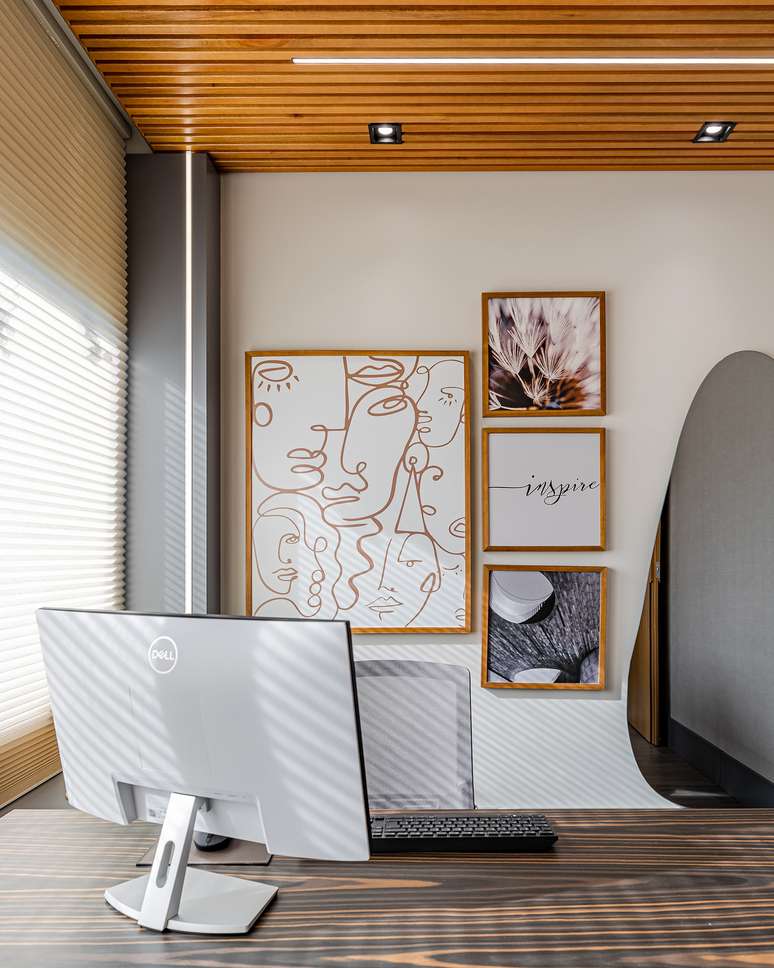
A composition of paintings and a mirror with organic shapes adorn the walls of the quick service room. The slatted facade is repeated on the ceiling.
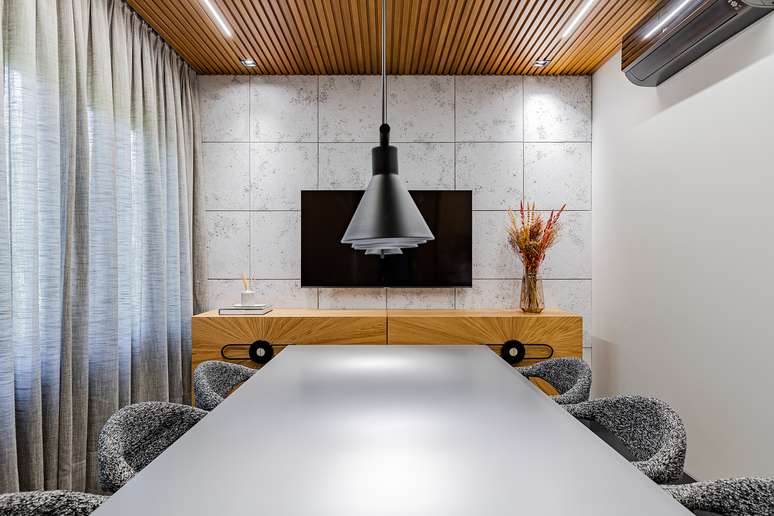
A meeting room it consists of a loose sideboard designed exclusively for the project, a table and some armchairs.
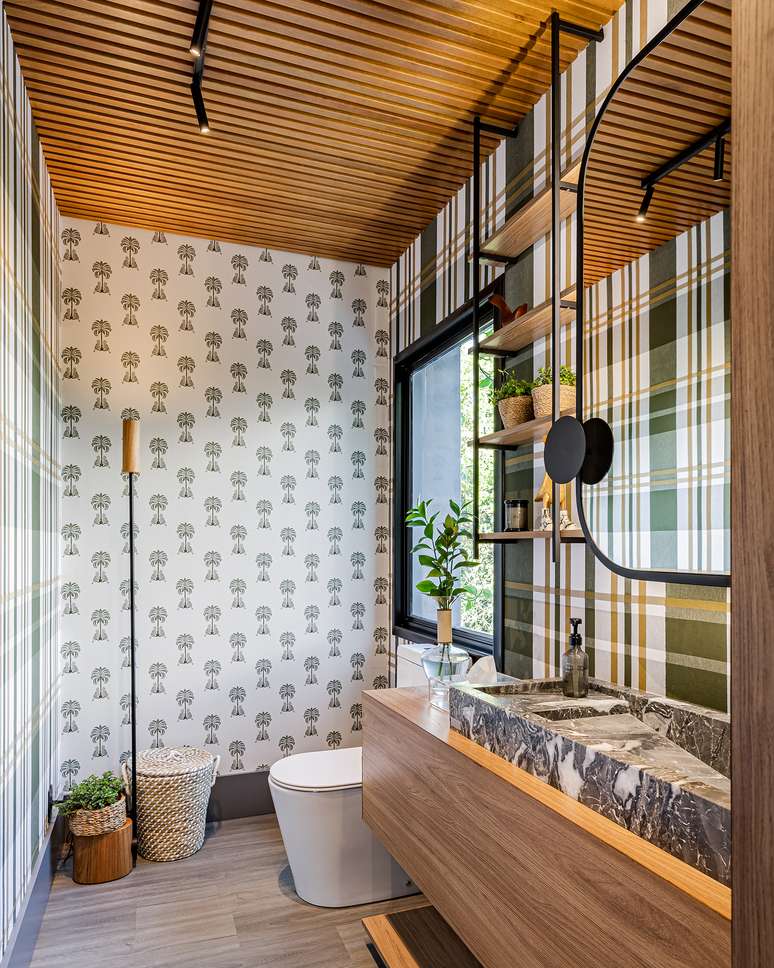
In the bathroom, the proposal was to use a fabric on the wall, which strikes everyone as soon as they enter. The space also has furniture and upholstery in woody tones.
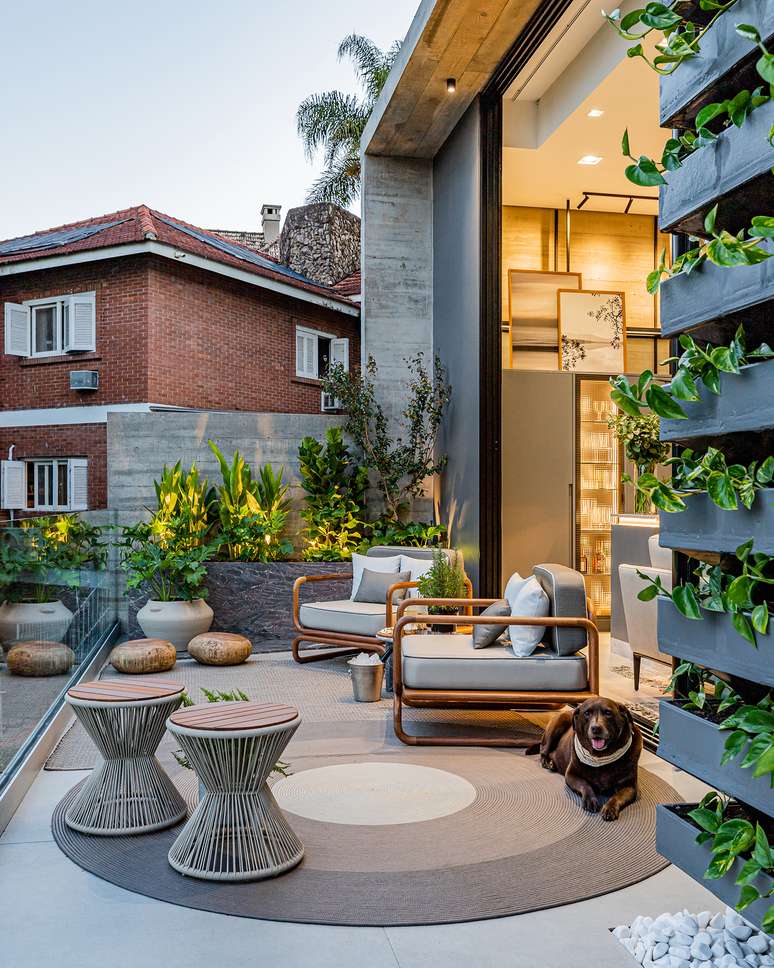
In the background the balcony Cozy was designed to contemplate nature and also create an area for coexistence and exchange between employees.
See more photos!
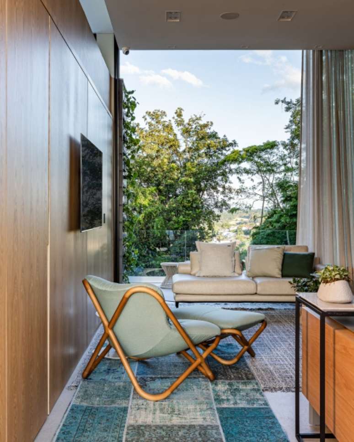
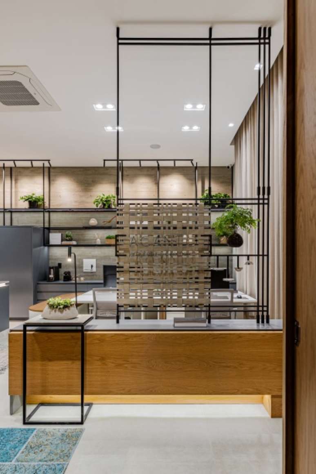
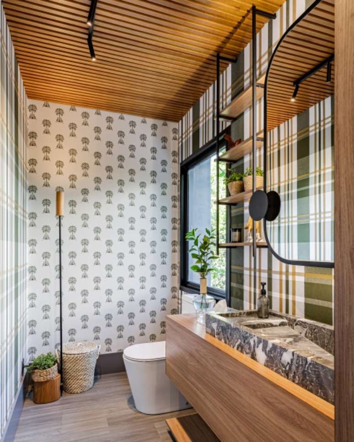
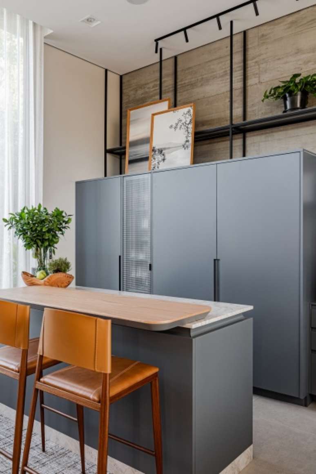
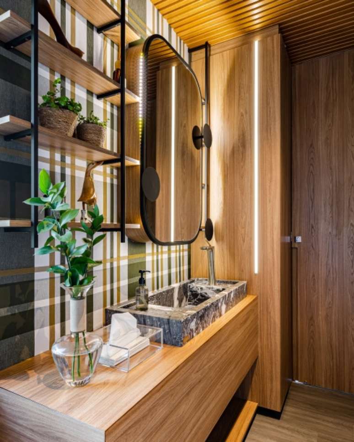
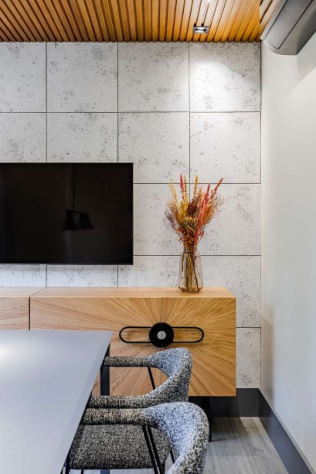
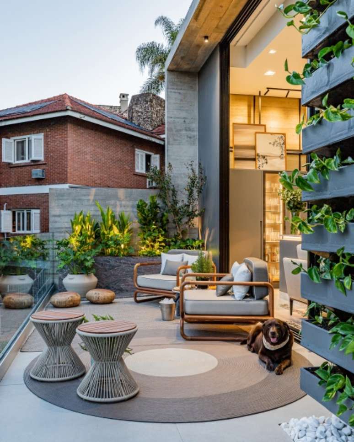
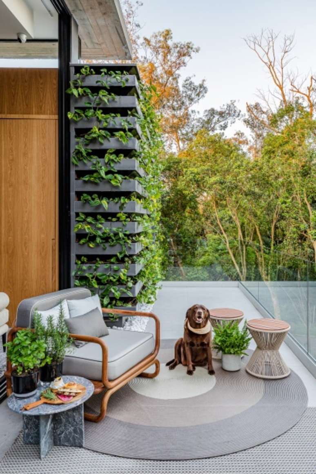
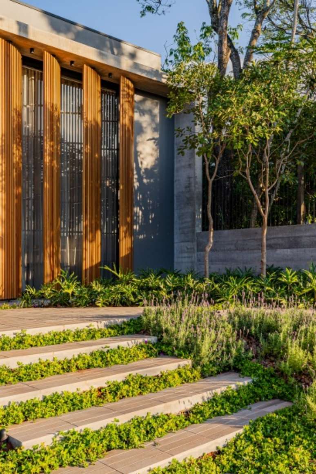
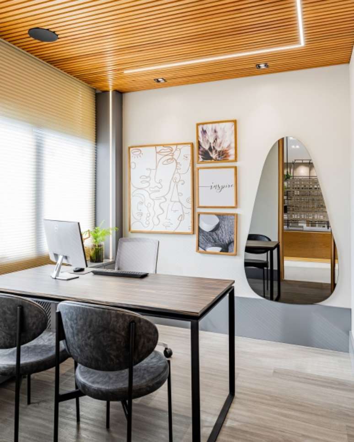
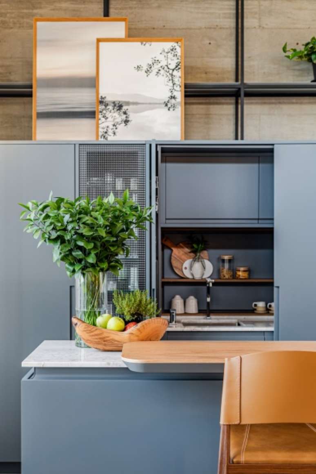
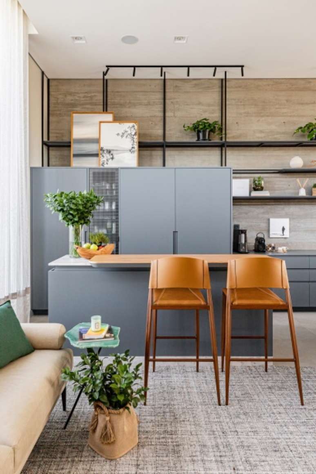
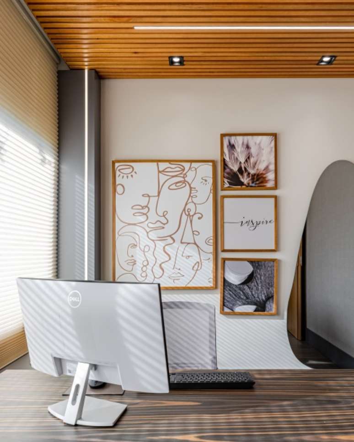
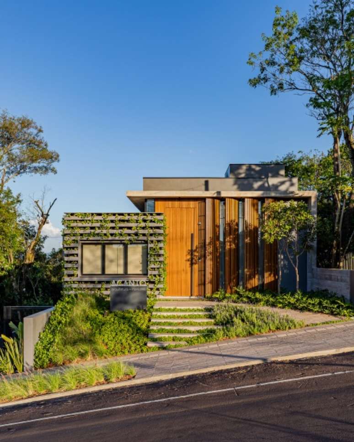
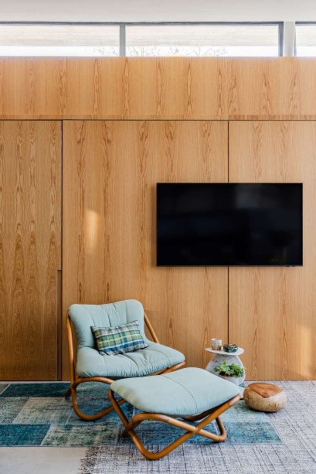
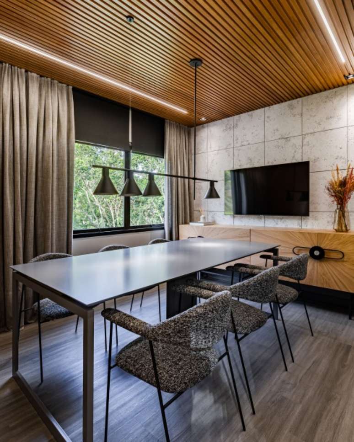
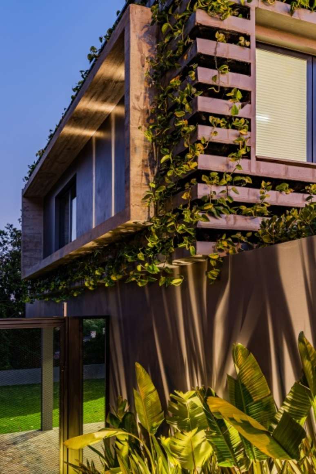
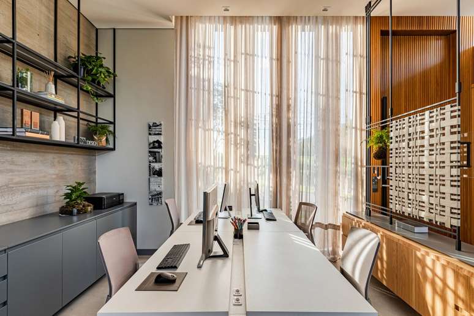
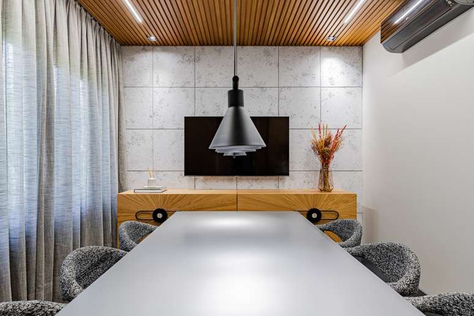
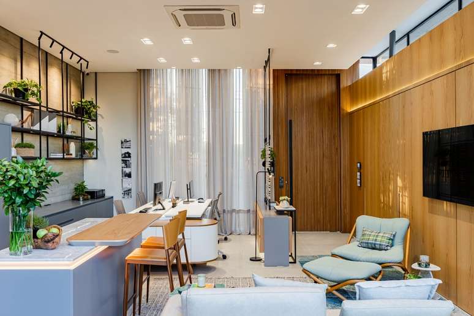
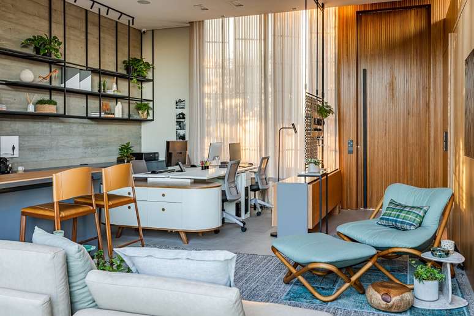
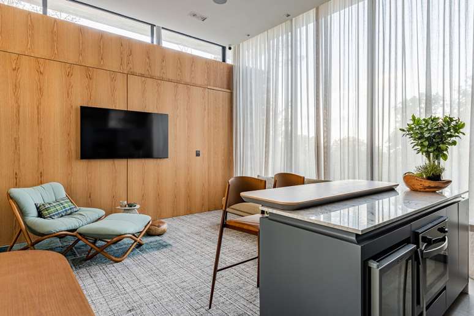
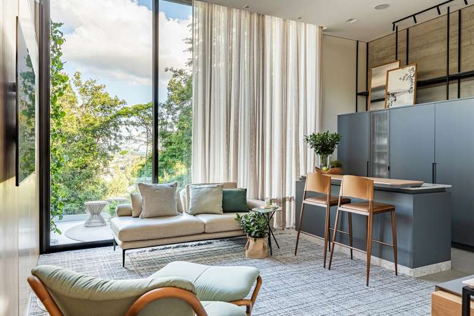
Source: Terra
Ben Stock is a lifestyle journalist and author at Gossipify. He writes about topics such as health, wellness, travel, food and home decor. He provides practical advice and inspiration to improve well-being, keeps readers up to date with latest lifestyle news and trends, known for his engaging writing style, in-depth analysis and unique perspectives.

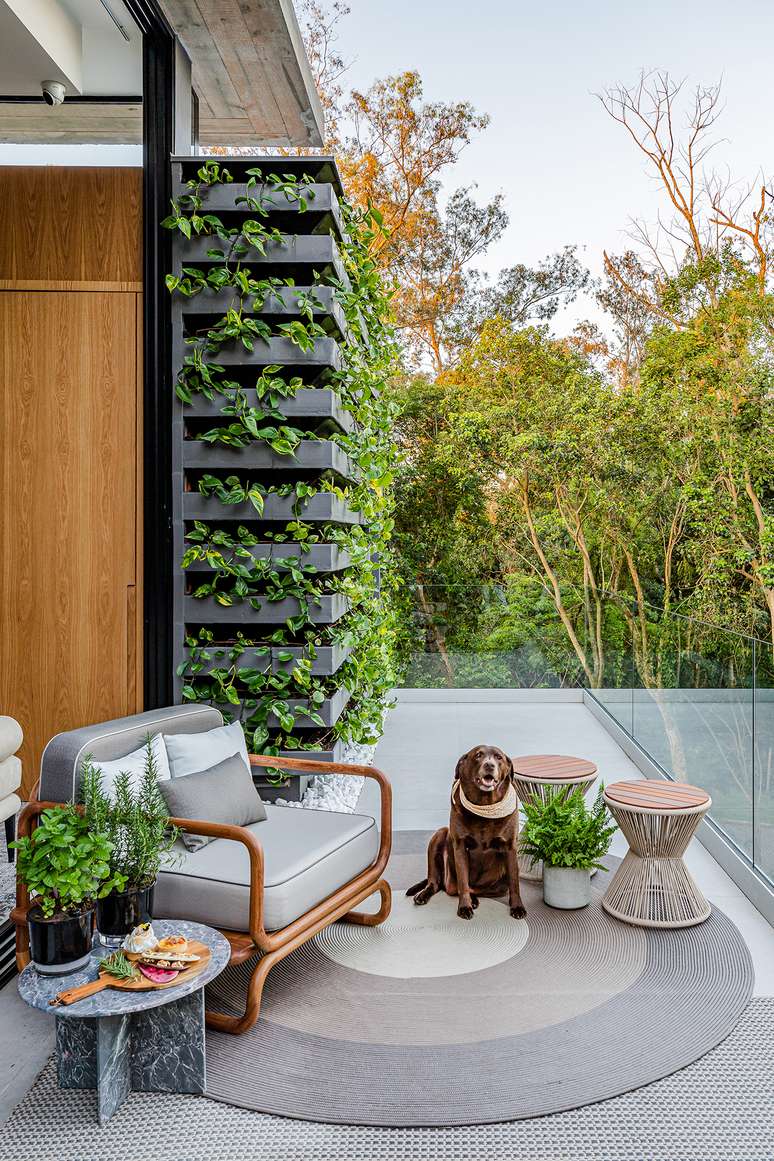


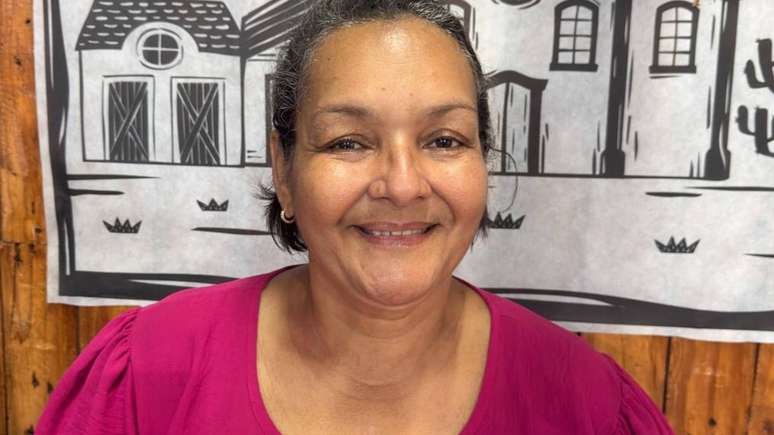
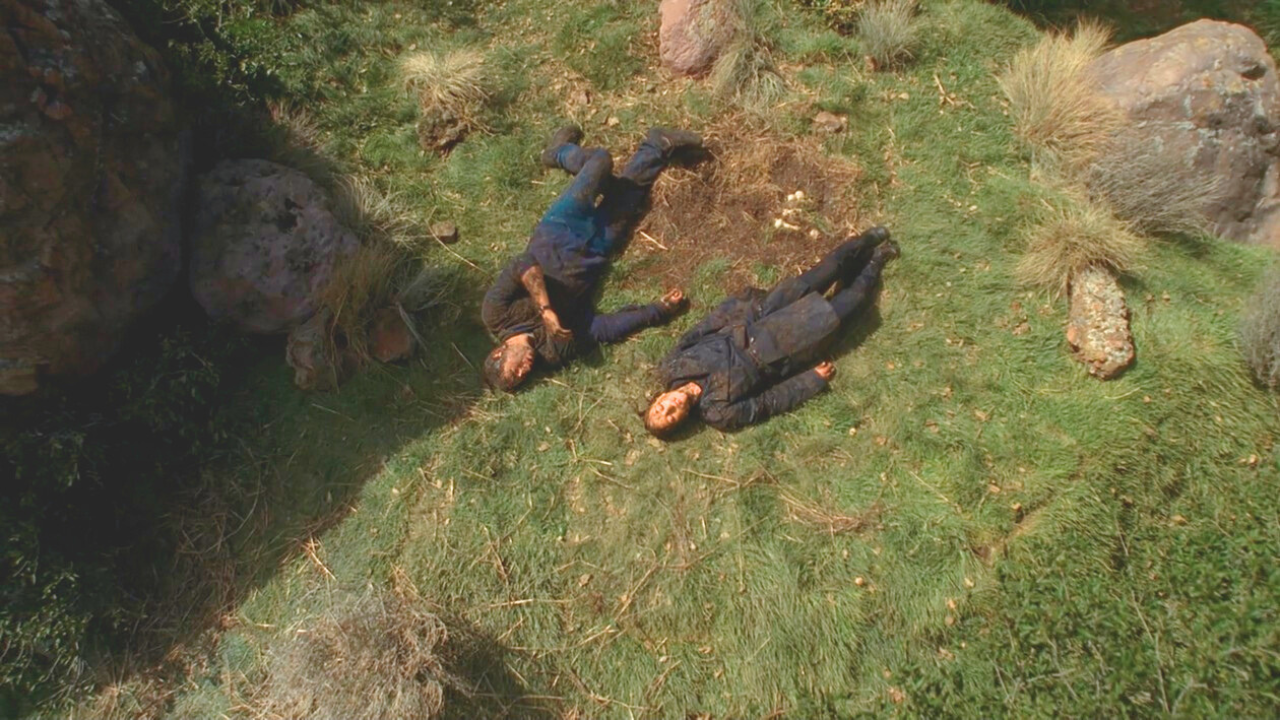


-1jeadvgqd52k9.jpg)
