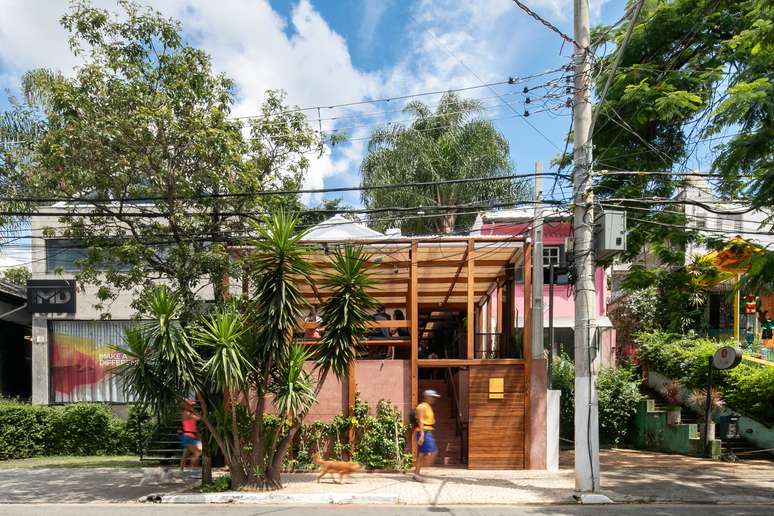The Cajuí restaurant, designed by the VAGA Arquitetura studio, also has flowerbeds with ingredients used in the restaurant’s dishes
Located in the Vila Madalena neighborhood of São Paulo, the project of Cajui restaurantsigned by the office HOLIDAY PLACE Architecturehe was inspired by the restaurant’s culinary concepts – which include the use of natural ingredients in the dishes and the premise of being accessible to all – and the pre-existing building.
The name of the restaurant refers to the small fruit of the cashew family, native to the Brazilian cerrado, – the cashew nuts -, and was chosen to represent one of the causes supported by the owners: the warns against deforestation in this biome so rich in biodiversity. Furthermore, the theme inspired the development of the new architectural concept of the space.
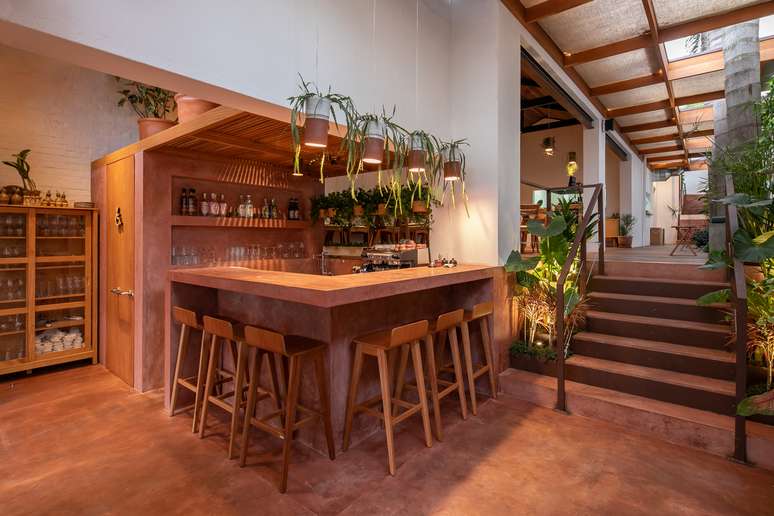
Therefore, during the architectural design process, the interaction between light and colorso that the incidence of natural lighting regarding the materials and tones used in the space they refer to the atmosphere of the Brazilian cerrado.
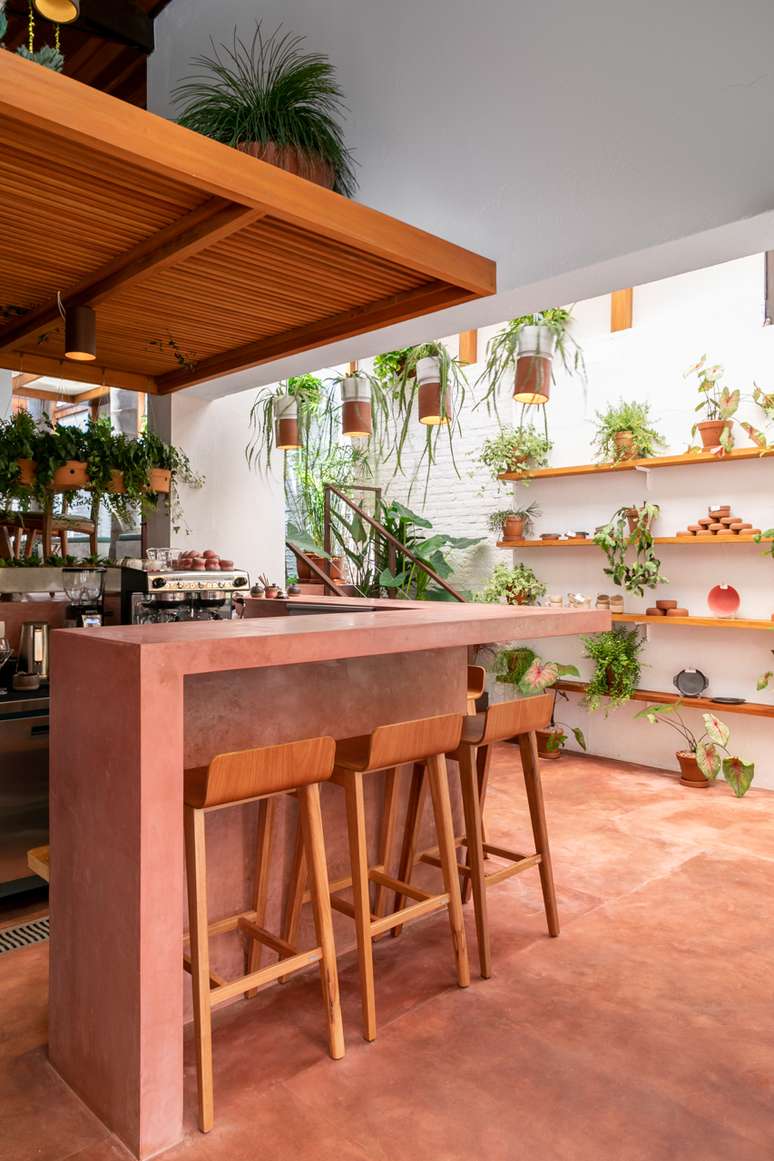
Therefore, the relationship that is established between architecture and nature has been taken care of throughout the creation process, being considered in all design decisions, even in the conception of pendant lights, produced in collaboration with a ceramist, who they work like hanging vases.
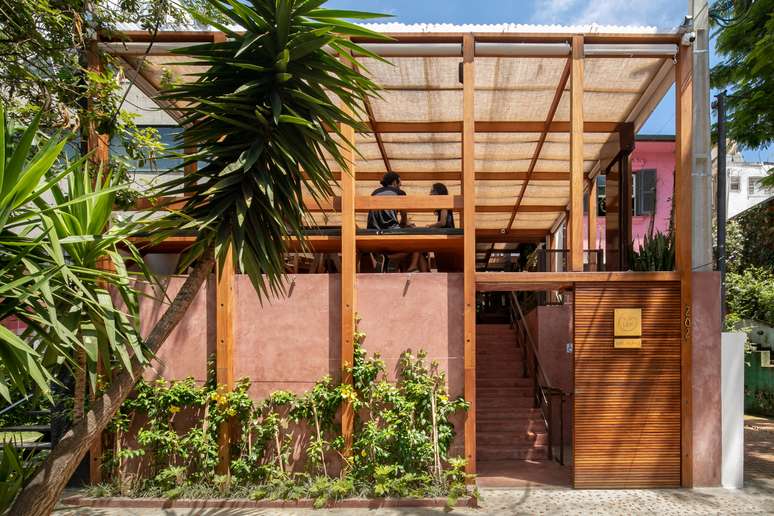
The steep slope present at the access to the property to the bottom of the lot and the darkness of the narrow property, practically covered in its entirety, indicated the initial physical challenges for the implementation of the architectural concept.
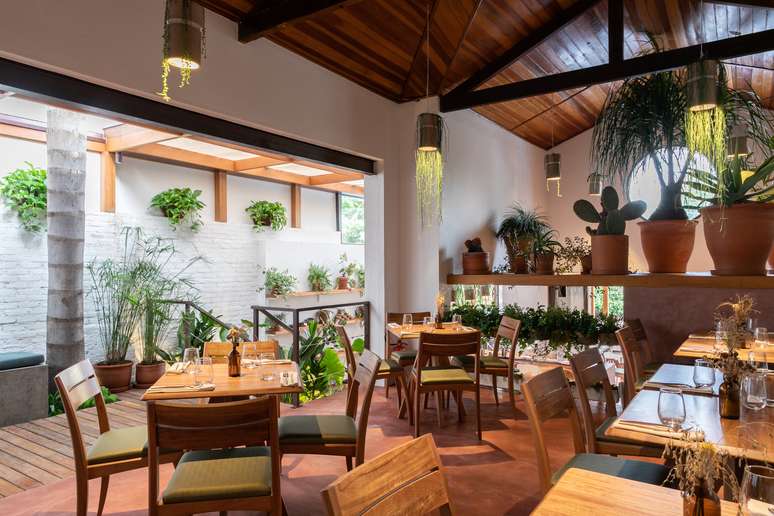
With the intention of following the client’s premises, avoiding major interventions on the property, the space has been divided into two zones, through a low volume which contains a bathroom and the bar.
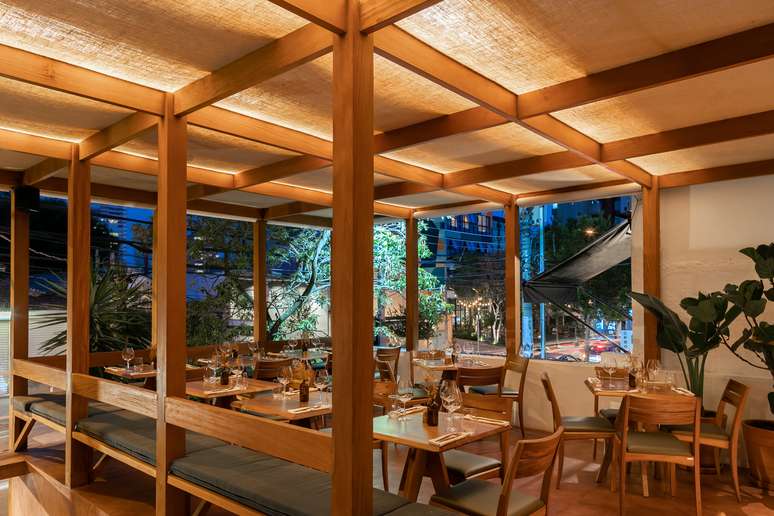
With the aim of being an inclusive and accessible environment for all, a lifting platform has been installed from pavement level to the first floor, which guarantees accessibility to the lower corridor, the bar and the bathroom. The stairs have been concentrated in strategic points to gradually overcome differences in level, reducing pre-existing plateaus and ensuring more fluid and intuitive circulation.
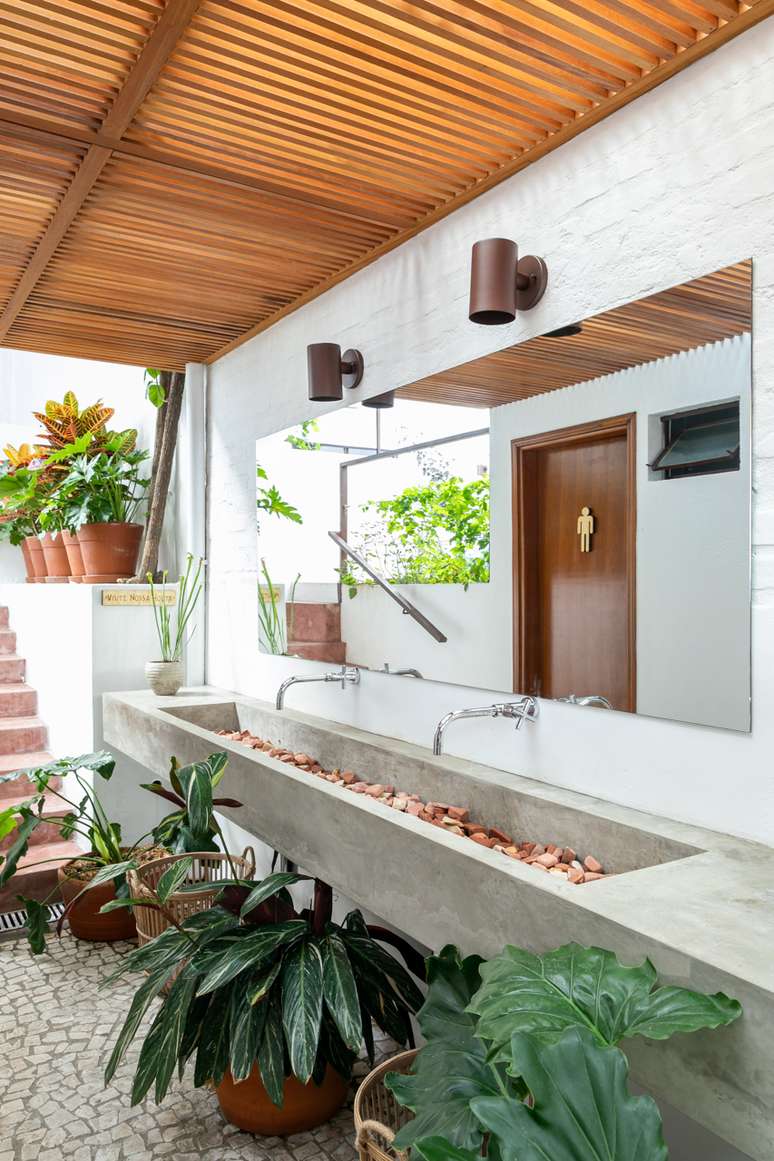
The precarious situation of the previous construction, made of masonry surrounded by temporary structures, required a strategic solution. For this reason the architects concentrated the main changes in new auxiliary wooden structures, attached to the pre-existing building.
These elements act as shelter and at the same time are responsible for the transmission of natural light, allowing interaction between inside and outside.
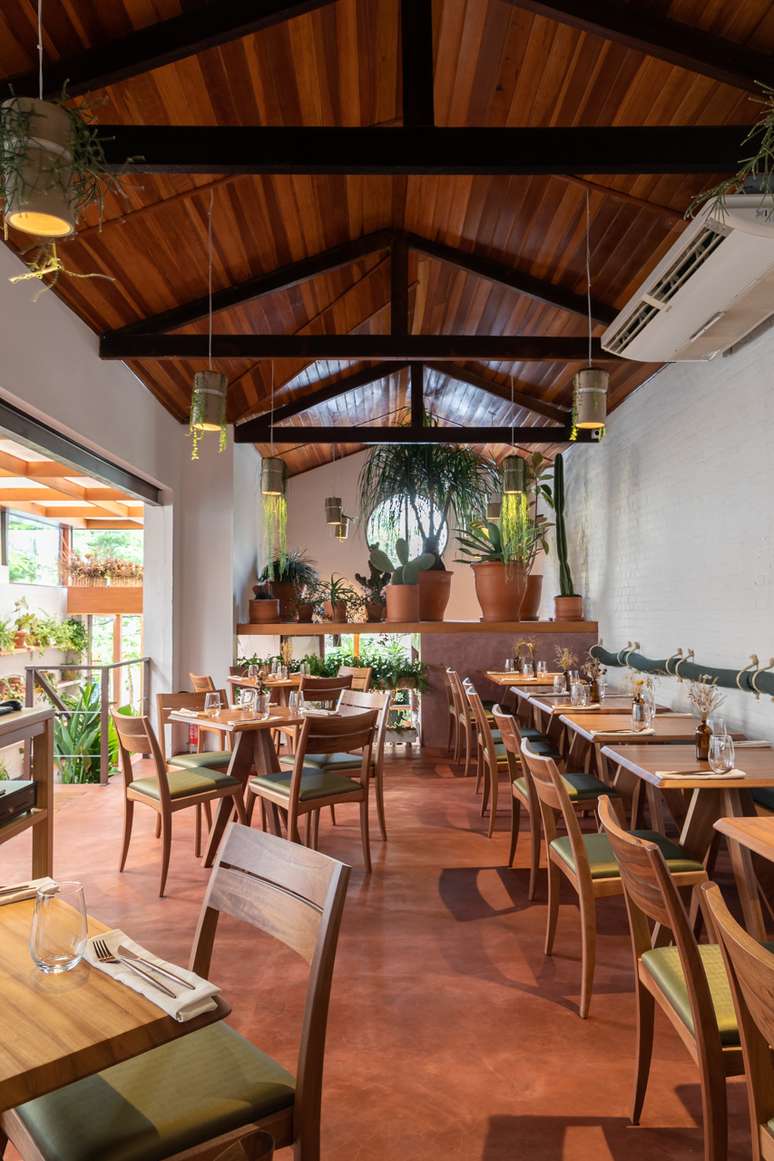
One The translucent tile lets in natural light which, filtered by the organic jute covering, directly influences the color of the environment at different times of the day.
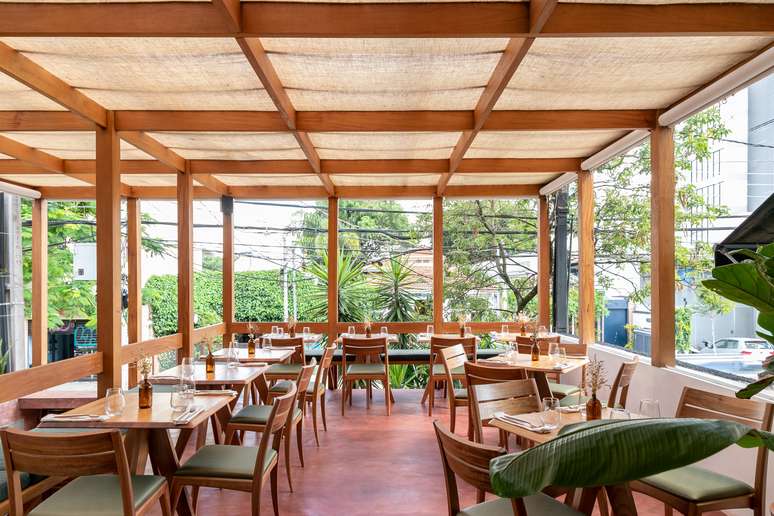
The burnt concrete floor with red pigmentation, in addition to recalling the terrain of the cerrado, acts in harmony with the natural light that enters the space. The white walls absorb the earthy colors used in the project and help convey the desired atmosphere.
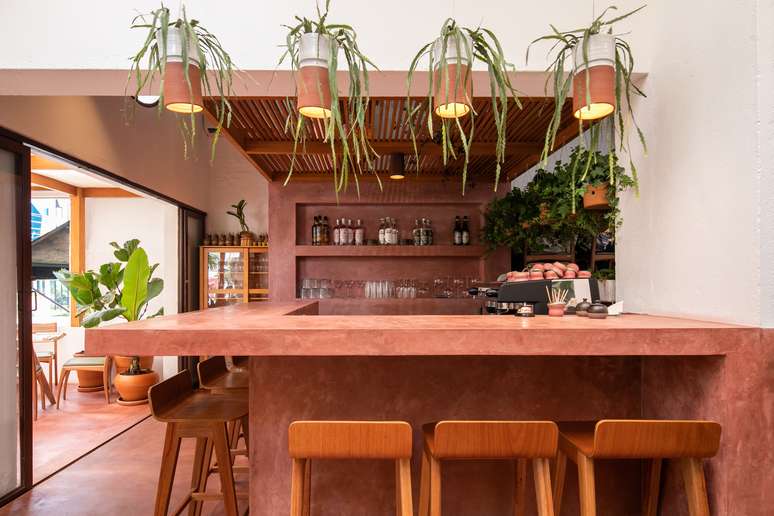
During the works, the office ensured that some of the waste generated was reused in the work itself, whether for the waiting room deck, to fill the floors or for the bamboo cladding at the back of the restaurant.
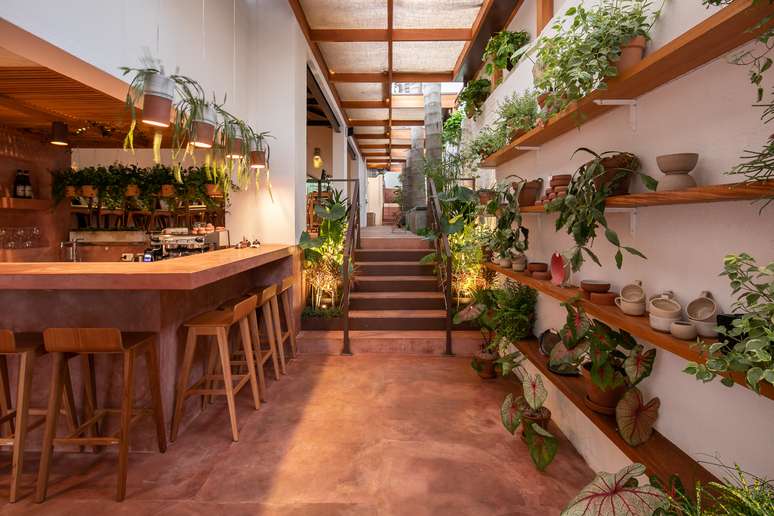
In the background, next to the employee area, have been built large beds to grow the main ingredients used in the restaurant’s daily operations. The landscape integrates the architectural design in all environments, as an element that goes beyond the decorative aspect, being functional and seen as an integral part of the daily functioning of the restaurant.
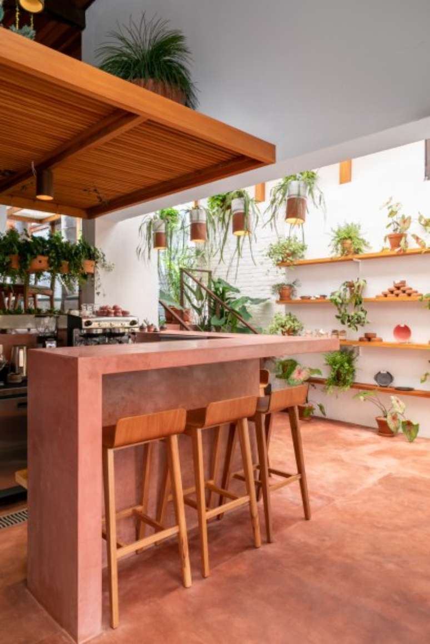
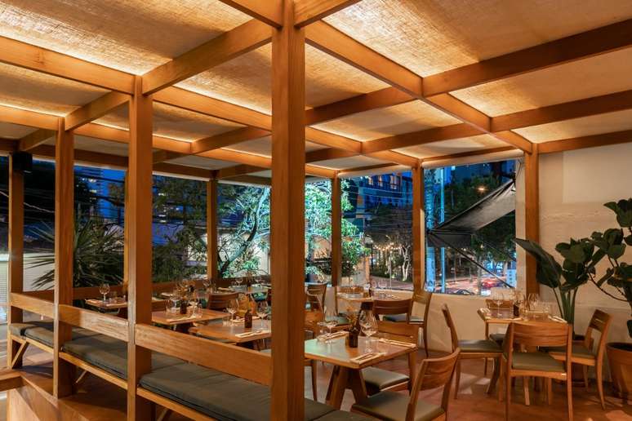
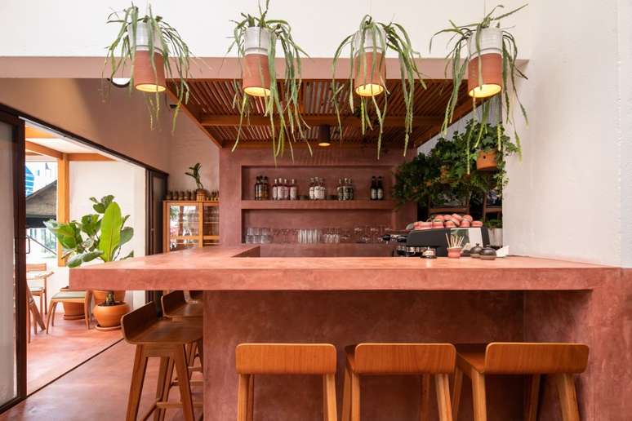
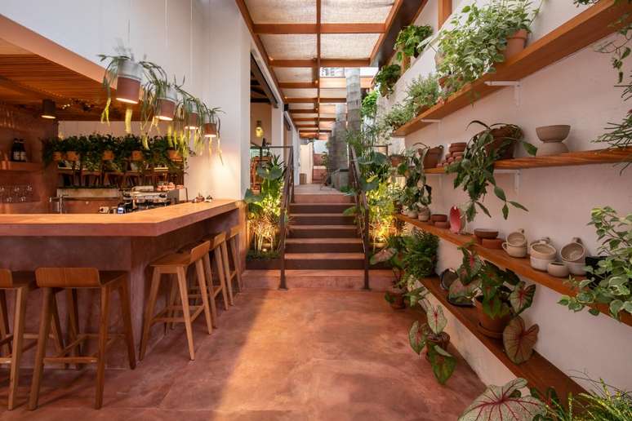
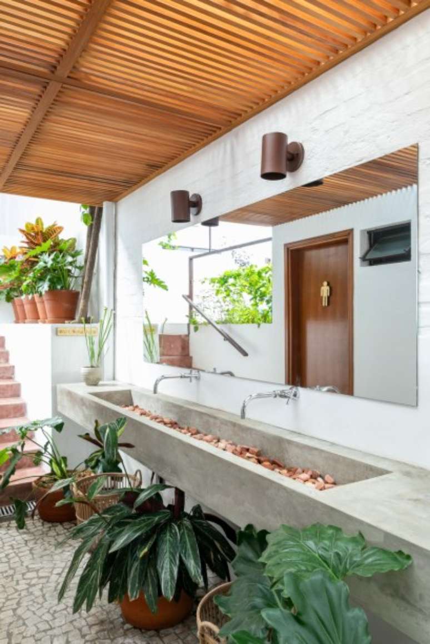
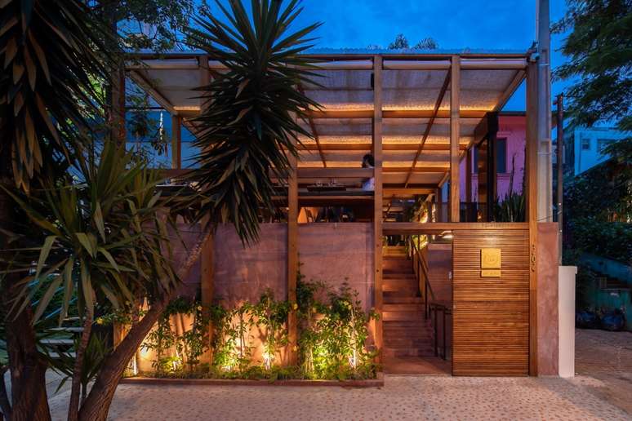
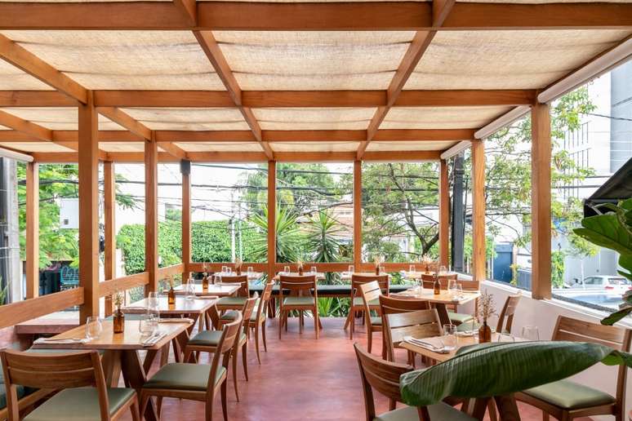
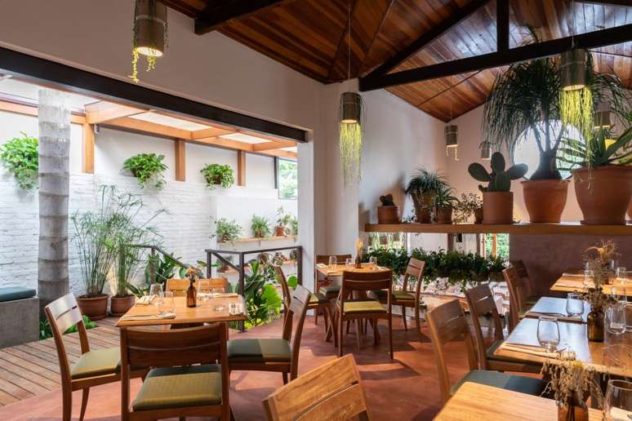
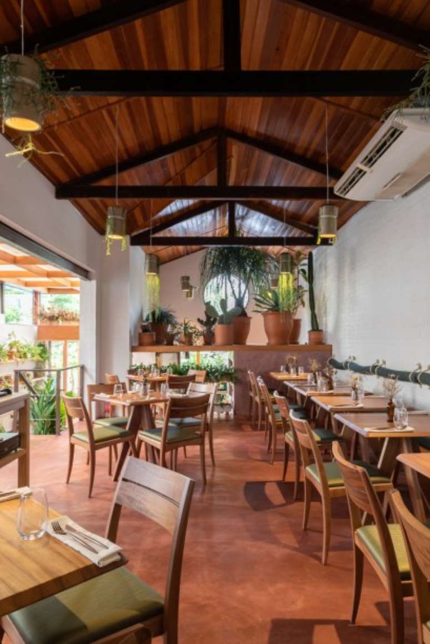
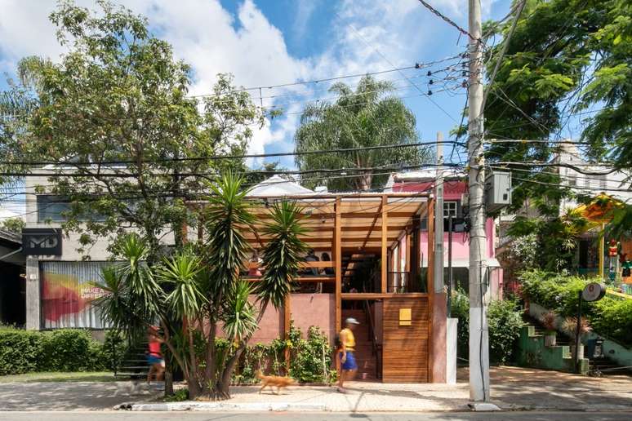
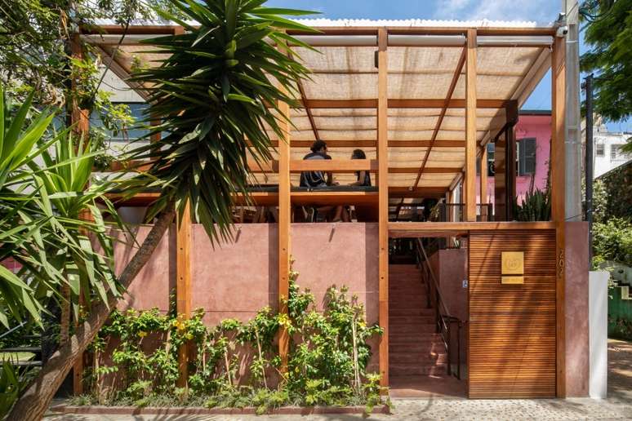
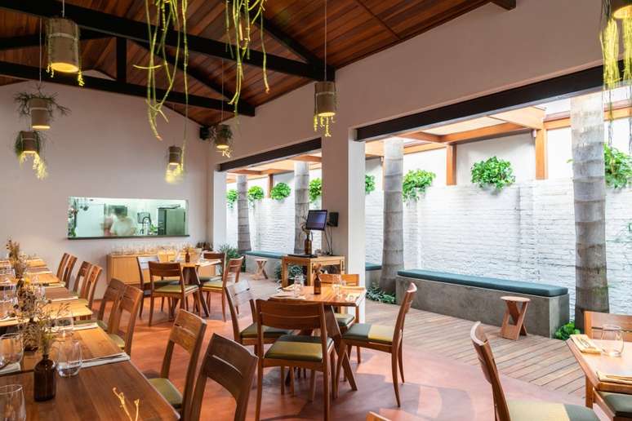
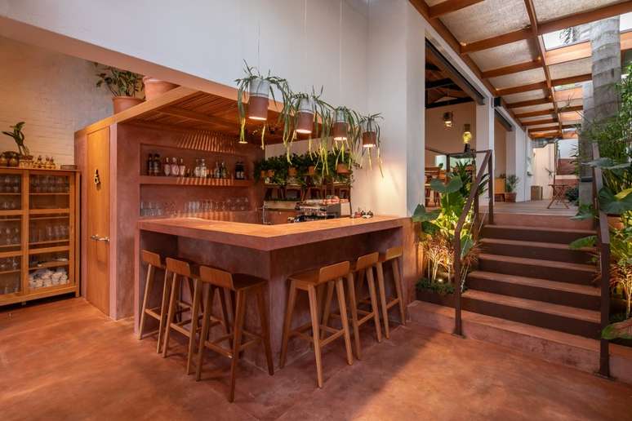
Source: Terra
Ben Stock is a lifestyle journalist and author at Gossipify. He writes about topics such as health, wellness, travel, food and home decor. He provides practical advice and inspiration to improve well-being, keeps readers up to date with latest lifestyle news and trends, known for his engaging writing style, in-depth analysis and unique perspectives.

