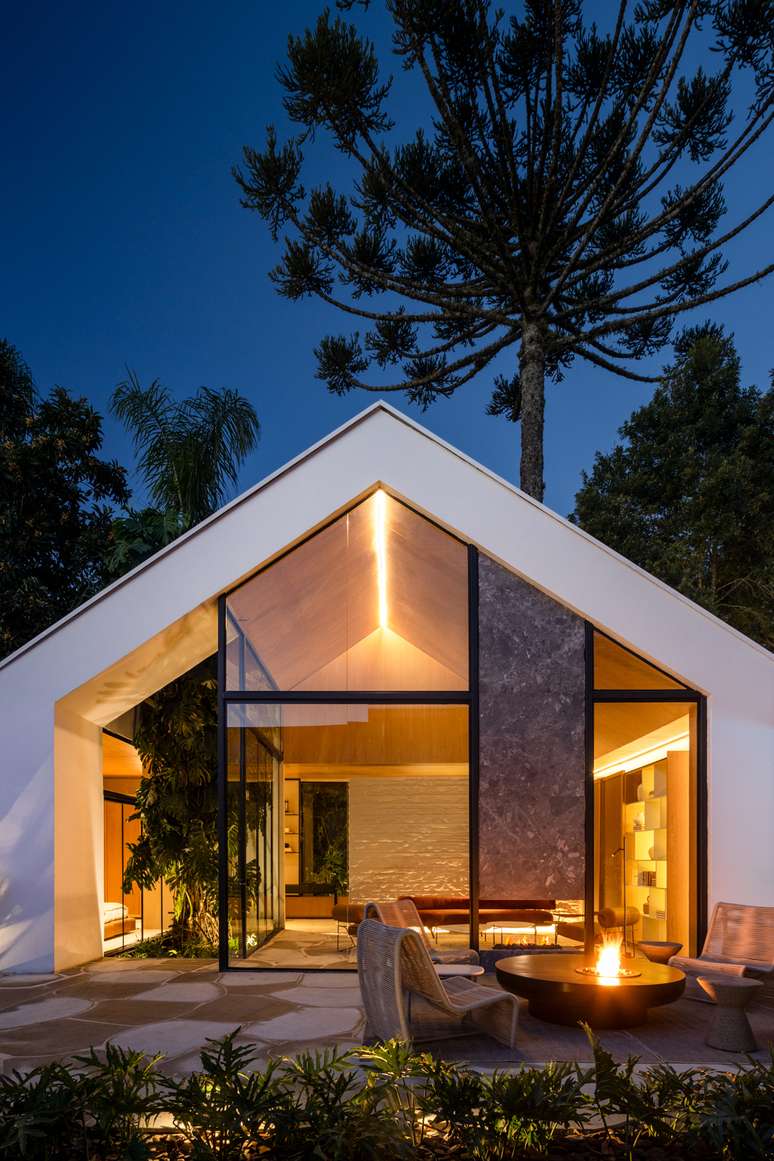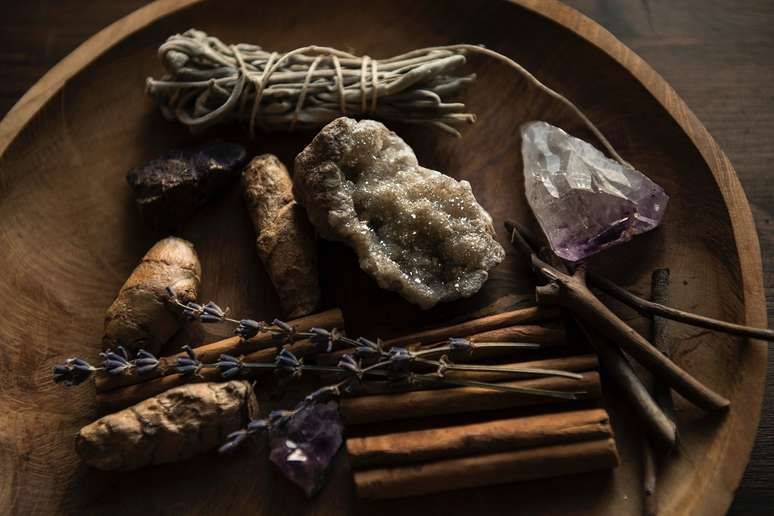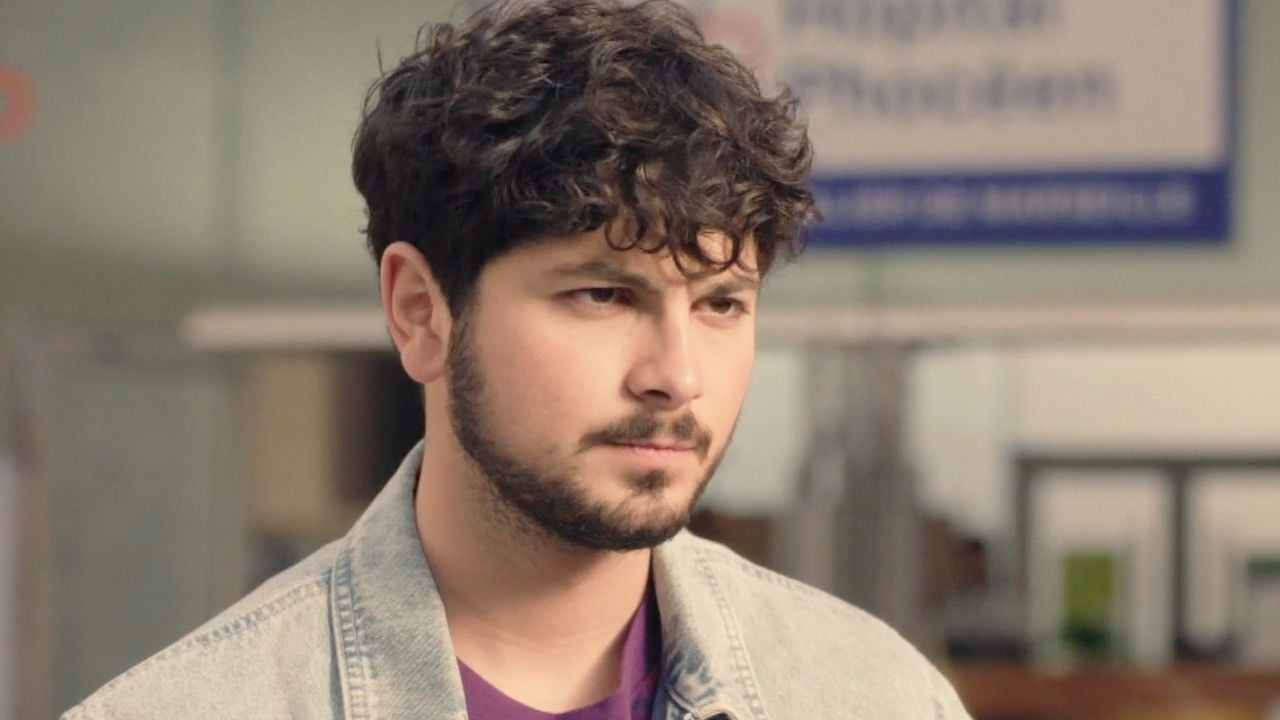Casa Refúgio, a project by GRIFF Arquitetura for CASACOR PR, has a palette of sand and beige tones and a fireplace clad in porcelain stoneware.
With an aesthetic reminiscent of a cabin, the Refuge House draws attention to CASACOR Paraná. Signed by Juliana Marques and Roberta Lanza, from GRIFF architecturewhich inspired the project drawings of European immigrant homes, with gable roofsbut revisits this memory in a contemporary key, with Scandinavian style furnishings it’s big slides that allow connection with nature.
“This project transcends the temporary and celebrates the perennial, providing us with an appreciation for our memories and everyday experiences. The Casa Refúgio project is a space to disconnect, slow down and reconnect with nature,” say the professionals.
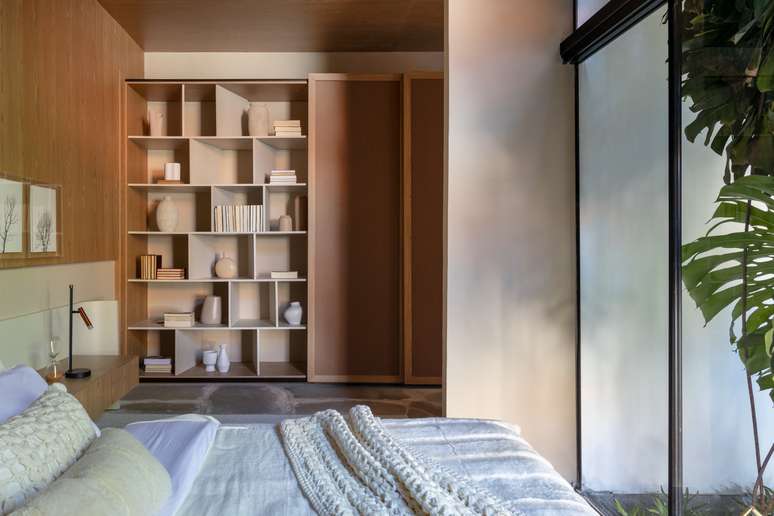
In the materials used the choices were those that refer to the ancestor and awaken the textures: the clay, straw, wood and stone they are the protagonists.
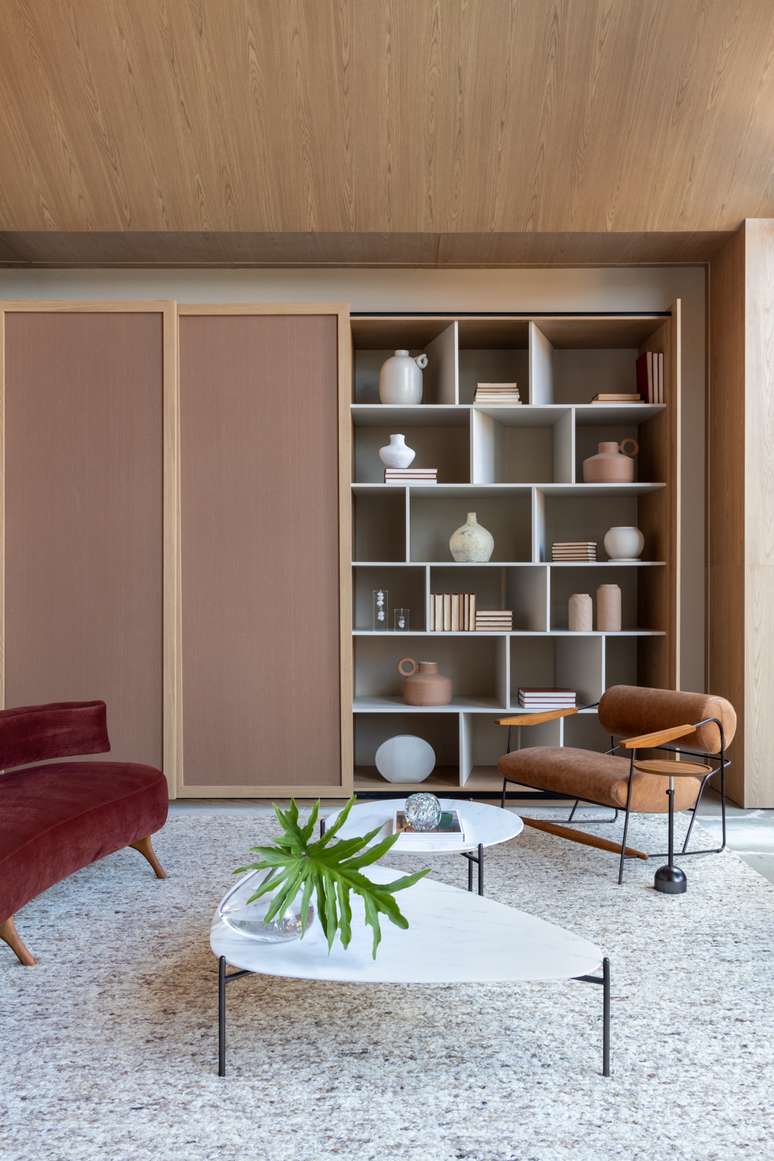
The construction part, however, is based on technology and sustainability, as it is a steel frame structure, a construction system composed of sections of galvanized steel which constitute the main structural element and a seal made of panels. This system allows for clean and almost waste-free work, which can be easily transported after the end of the exhibition.
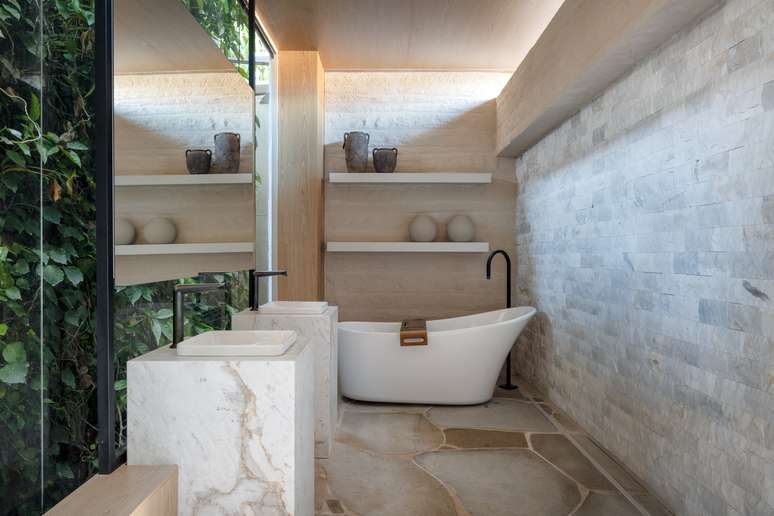
Internally the project presents essential well-being throughout the house. The living room has ceiling height six meters and is entirely covered in wood, giving it grandeur without compromising comfort. In the color palette, tones predominate beige, raw, brown, caramel, pine nut (paraná’s symbolic seed), black and green.
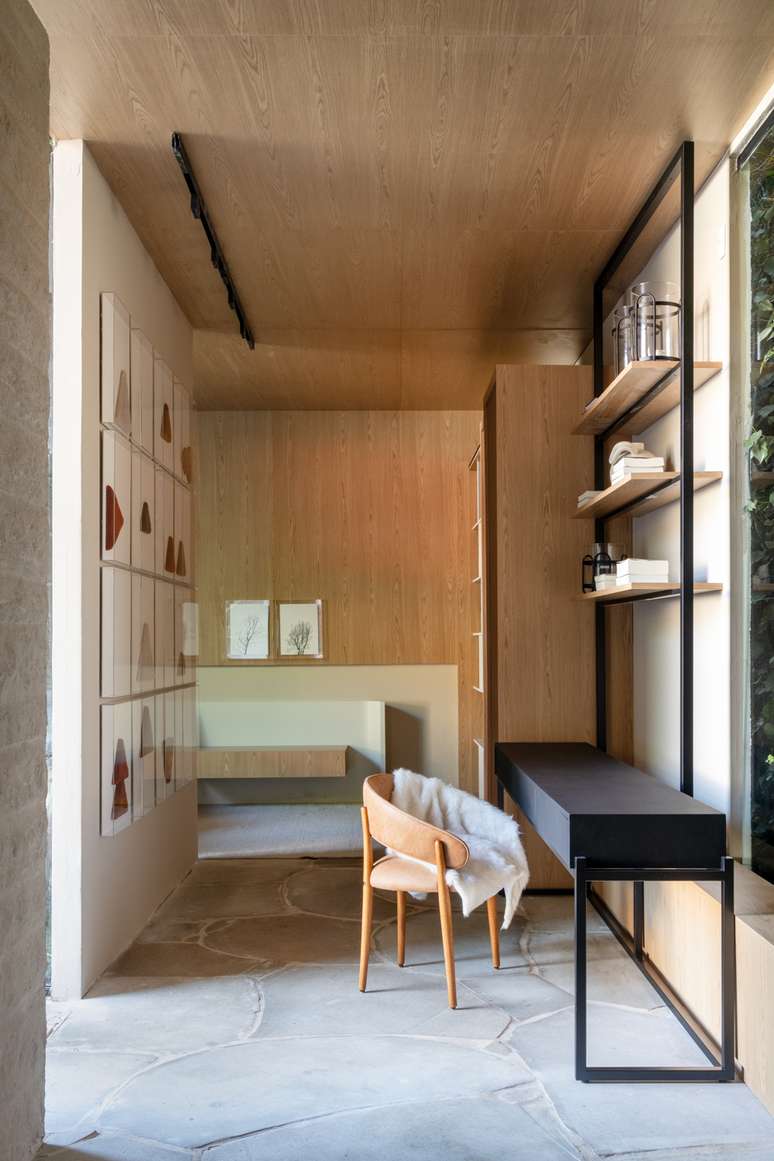
All artwork curated in the space is by the artist Fernanda Trombini Perez. He is responsible for the original photos and created an installation multi-piece tapestry especially for Casa Refúgio. “We chose the tapestry because it is made of natural wool, which reminds us of the comfort of our home. It also reminds us of our history, with the manual loom as our grandmothers did”, say the architects.
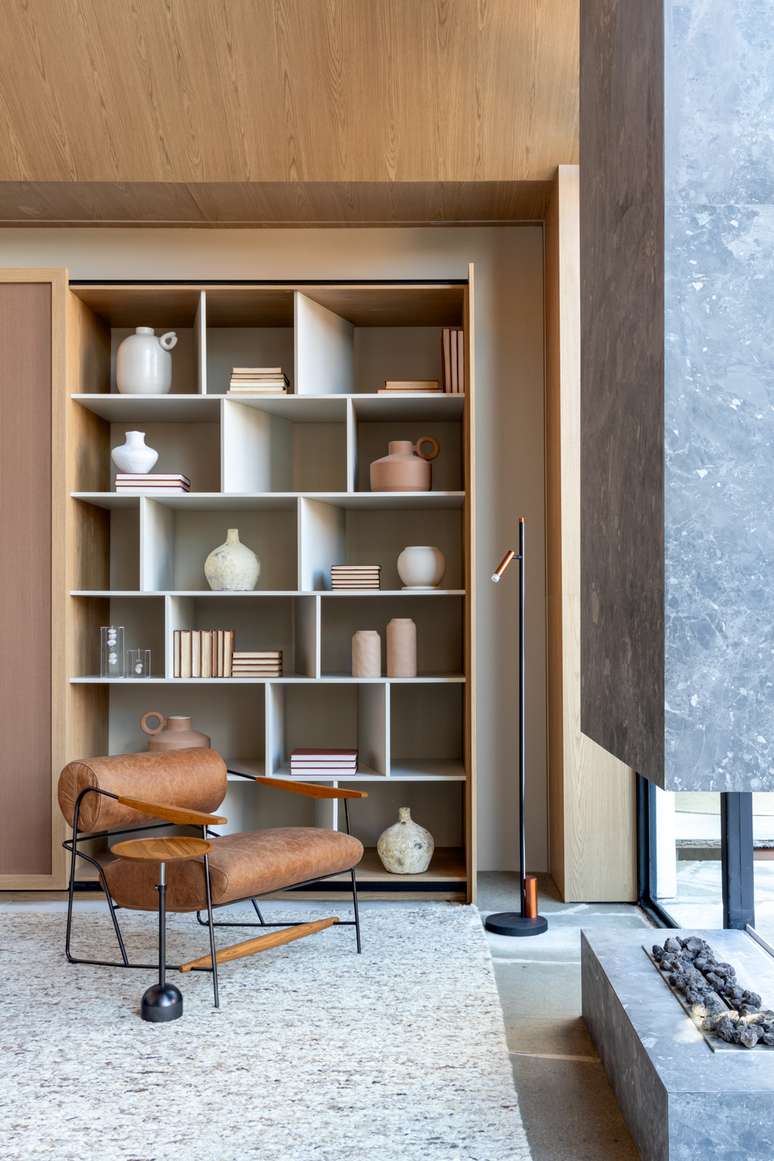
They explain that the installation is made up of several triangles in separate frames, representing individuals, residents of the house. The shapes indicate different places, symbolizing different moments in life. Also noteworthy is the outdoor fireplace, designed by the studio and produced specifically for the exhibition by LCZ. The living room also has a second fireplace, covered in porcelain.
Sustainability and inspiration in nature
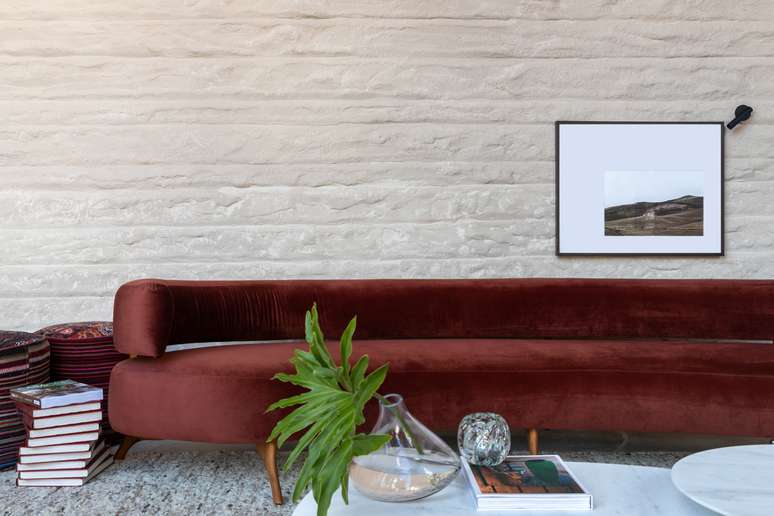
Even before the project, the architects carried out research on the nature and environmental richness of Paraná. And the starting point was São Luiz do Purunã, a place that is home to the Devonian Escarpment, lots of vegetation and biodiversity.
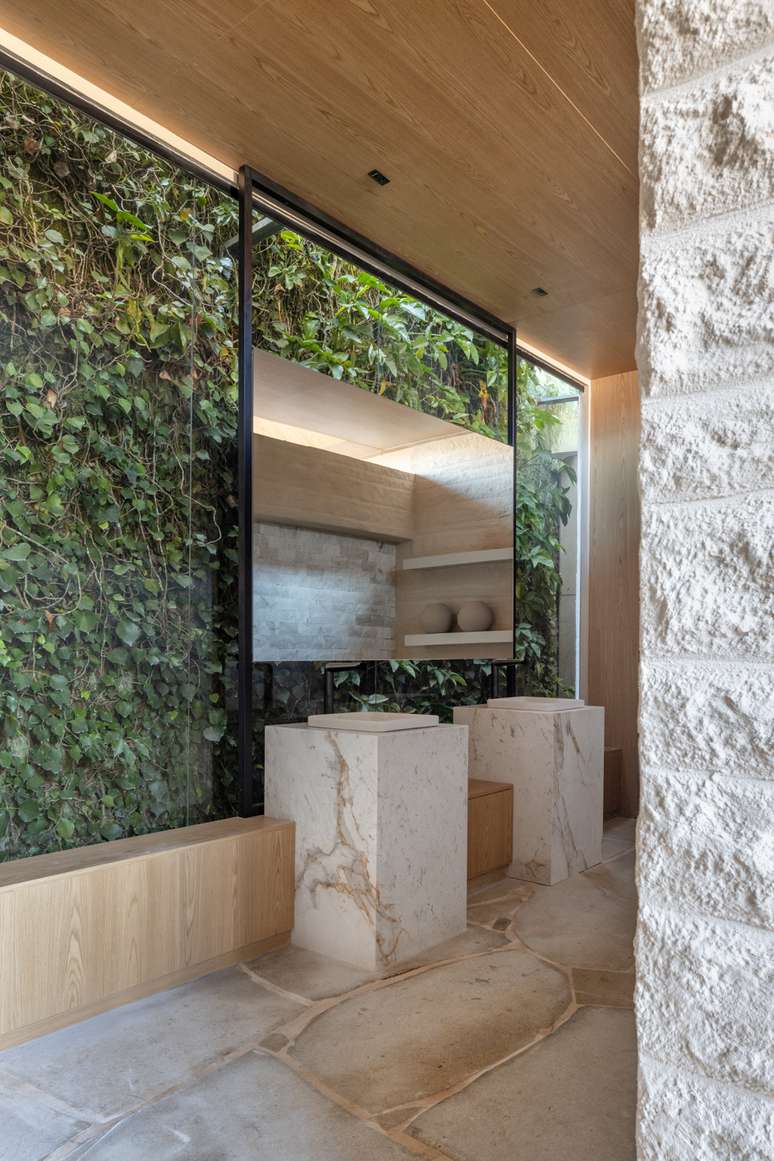
“We have brought a project capable of revealing the beauty of our origins and highlighting the need to be aware of the legacy that we will leave to future generations”, say the professionals. To do this, they designed the house’s floor plan to embrace the existing tree on the land and placed it at the center of the design. The appreciation of Araucária in the funds was also decisive, which further underlined the local nature.
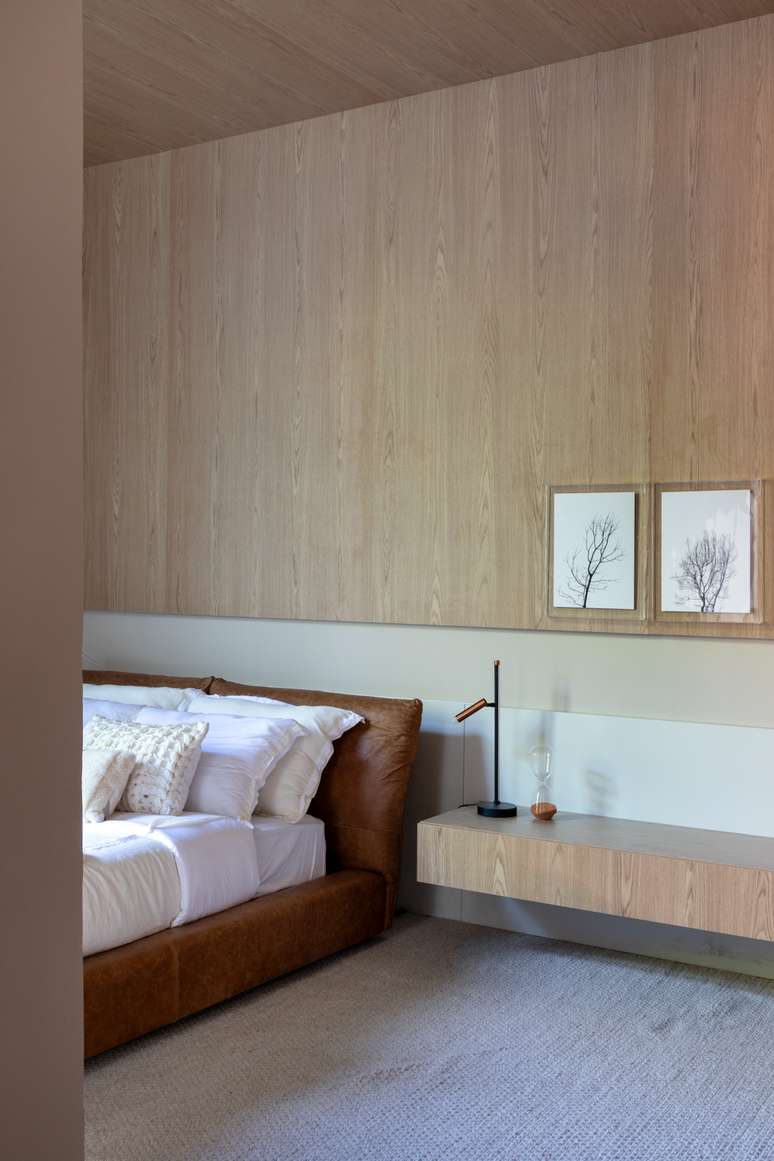
The fast, clean and efficient steel structure and the use of materials that can be reused after the exhibition reinforce the appreciation for sustainability.
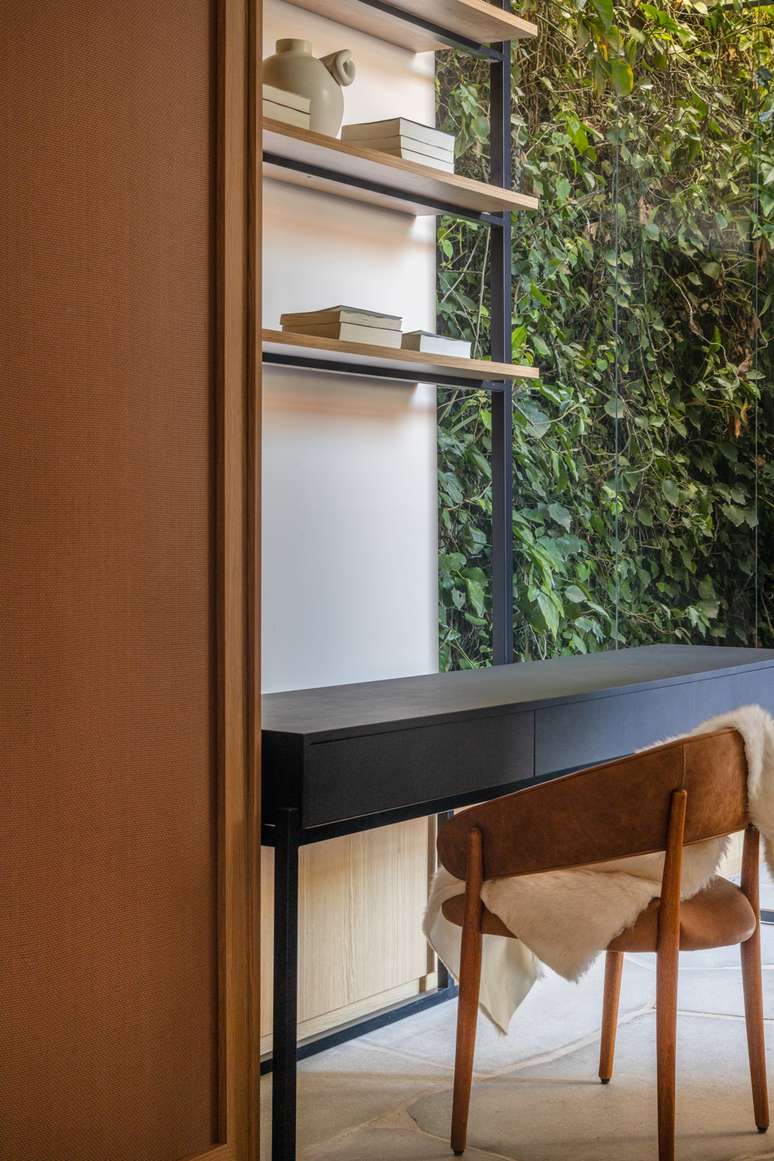
“We have also invested in wood, with a launch from Todeschini, in leather and other natural fabrics. The doors are in natural straw and the walls are covered in clay. The floor is in brushed granite in the shape of organic pods and the bathroom is in Branco Paraná marble tiles”, conclude the professionals.
Source: Terra
Ben Stock is a lifestyle journalist and author at Gossipify. He writes about topics such as health, wellness, travel, food and home decor. He provides practical advice and inspiration to improve well-being, keeps readers up to date with latest lifestyle news and trends, known for his engaging writing style, in-depth analysis and unique perspectives.

