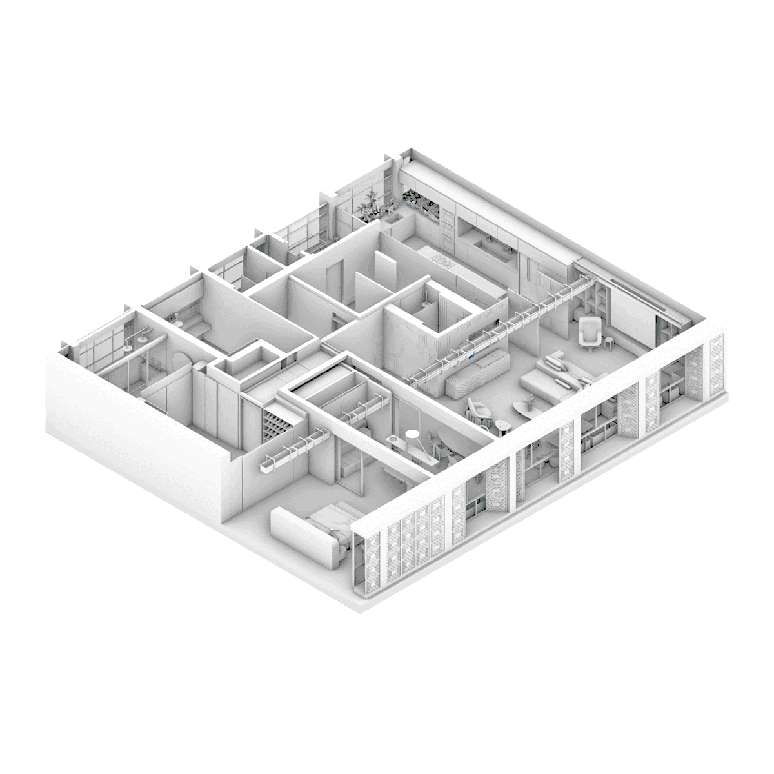Estudio Guto Requena has incorporated the debate on biophilia, technology and sustainability into the Varanda Apartment project
OR Guto Requena studio returns to the residential market after eight years with a project that materializes much of his research of the last 15 years: the Apartment Balcony. In 2019 Guto Requena published the book “Hybrid Dwelling: Subjectivity and Domestic Architecture in the Digital Age”, which seeks answers to his concerns about the role of architecture in the digital age, especially with regards to the design of domestic interiors.
html[data-range=”xlarge”] figure image img.img-a78e059d1661db01c86138ca72717453saxlil2k { width: 774px; height: 774px; }HTML[data-range=”large”] figure image img.img-a78e059d1661db01c86138ca72717453saxlil2k { width: 548px; height: 548px; }HTML[data-range=”small”] figure image img.img-a78e059d1661db01c86138ca72717453saxlil2k, html[data-range=”medium”] figure image img.img-a78e059d1661db01c86138ca72717453saxlil2k { width: 564px; height: 564px; }HTML[data-range=”small”] .article__image-embed, html[data-range=”medium”] .article__image-embed {width: 564px; margin: auto 0 30px; }
What is the impact of technology on society and the concept of home? How does architecture dialogue with digital culture? What has changed in the working dynamics of architects and in the possibilities of creating residential environments?
The project addresses these issues and also points to an urgent future in which sustainability and biophilia play a central role in architecture and design.
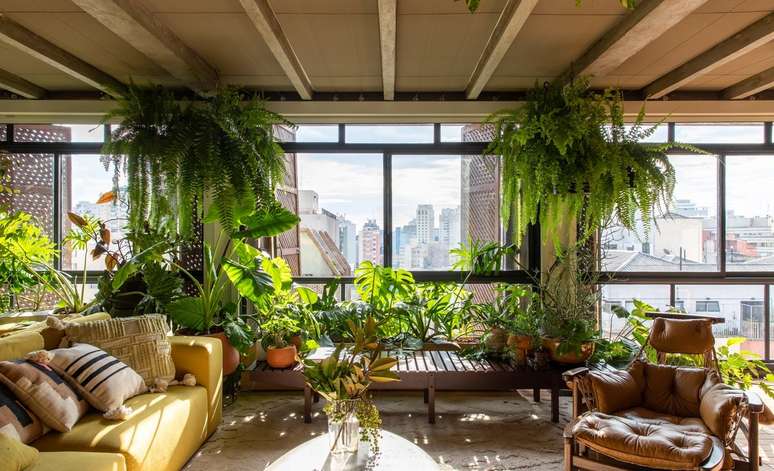
The result was a house hyperconnectedwhich gives priority sustainable solutions and transforms an icon of modern architecture in São Paulo, dating back to 1962 and designed by Botti and RubinNobody flexible and reconfigurable habitat.
Residents wanted to live in an apartment with a balcony. Since this building doesn’t have that option, but has a floor to ceiling glass facade, they decided to go for it turn the whole apartment into a balcony, occupied by different plant species, many of which are native to Brazil. A real urban forest, with fruit trees, productive vegetable garden and flower species.
The project breaks with the traditional configuration of the apartment, which reproduced the so-called bourgeois tripartition, originating in 18th century France, and which divides the houses into social, intimate and service areas.
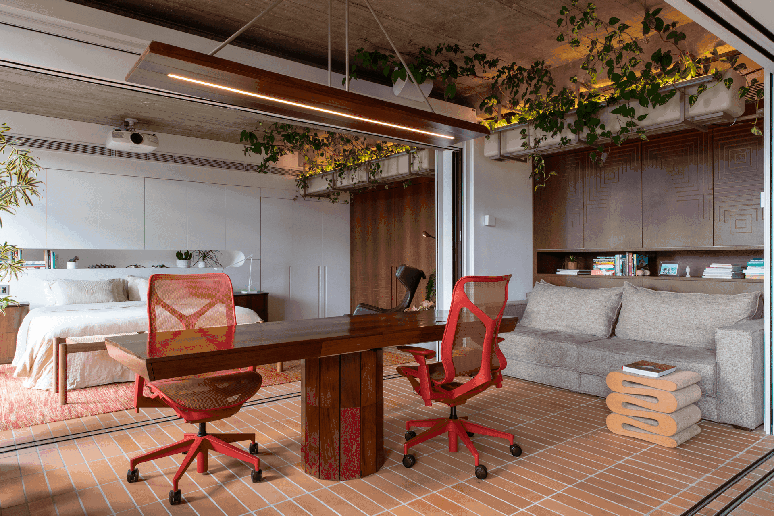
With a flexible plan, the project It allows you to move walls or furnitureand involves an active participation of the resident in its constant reconfiguration.
In the Varanda apartment, instead of conceiving a project based on environments, such as the bedroom, living room and kitchen, an attempt was made to design a house based on its activities, such as working, sleeping, eating, receiving friends, taking care of clothes or relax. The result is a dynamic and interactive architecture, capable of accommodating different daily practices.
Sliding acoustic glass doors and large levels of automated blinds allow you to create more social or more private moments, complementing or isolating spaces.
Hybrid and sustainable architecture
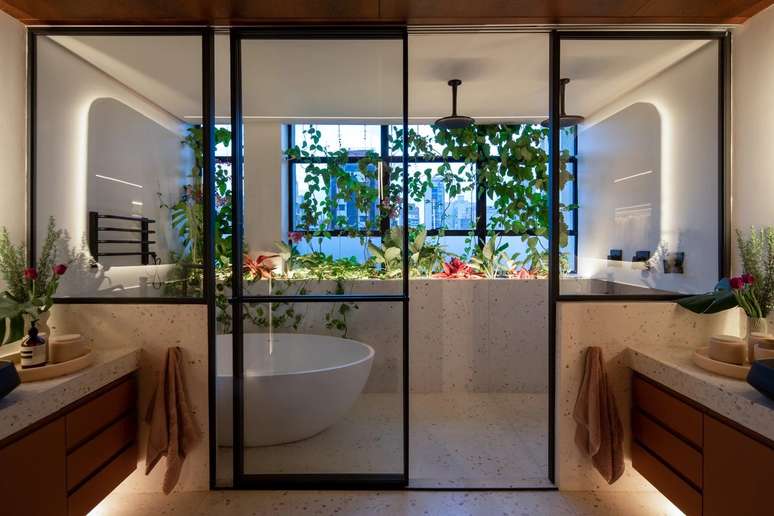
Concrete and virtual merge to build a so-called hybrid spatiality, where concrete and bricks mix with network cables, microcontrollers and sensors. One of the tools that allowed the creation of responsive spaces was the automation.
In the Varanda apartment, the house management can be controlled virtually via mobile devices or on site, via the smart keyboards or via voice commands, allowing you to configure different scenarios, from everyday to workstation, party or cinema. Access, lighting, irrigation, audio and video, curtains and furnishings are automated.
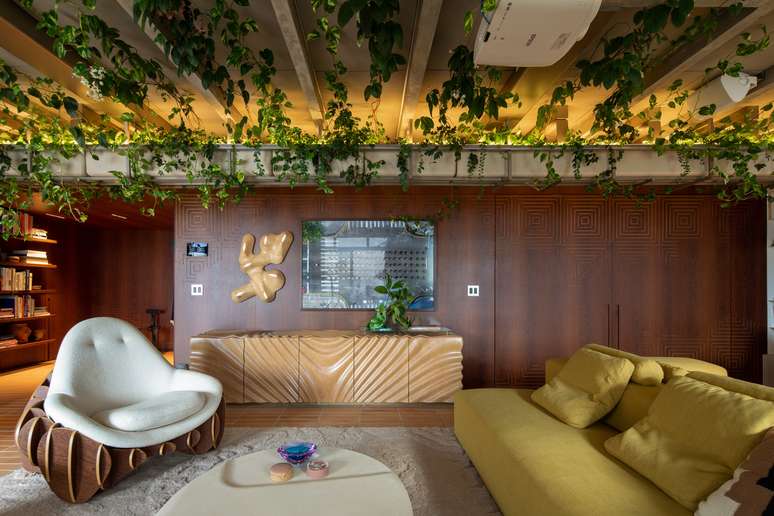
One long hanging planter it crosses all the integrated environments and draws, together with the floor vases and the pendants, a particular biome. The presence of vast vegetation in the rooms is able to create a specific microclimate, reduce high temperatures and improve air quality, important prerequisites in a city like São Paulo.
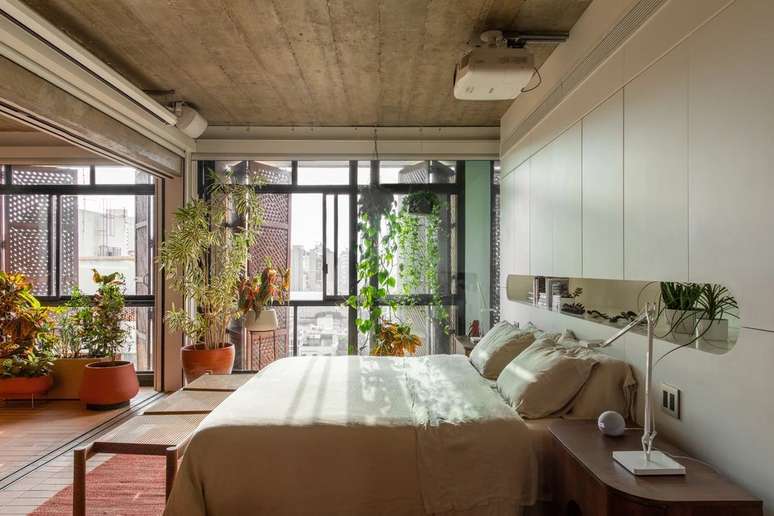
The choice of coatings and materials is a priority domestic products with certification seals. The old one Ipe wood flooring has been carefully removed, treated and has become a furniture collection designed by Estudio Guto Requena for the apartment, such as table and office lamp, panels, countertops, etc. All lighting is LED and the automation system has energy efficiency control.
parametric design
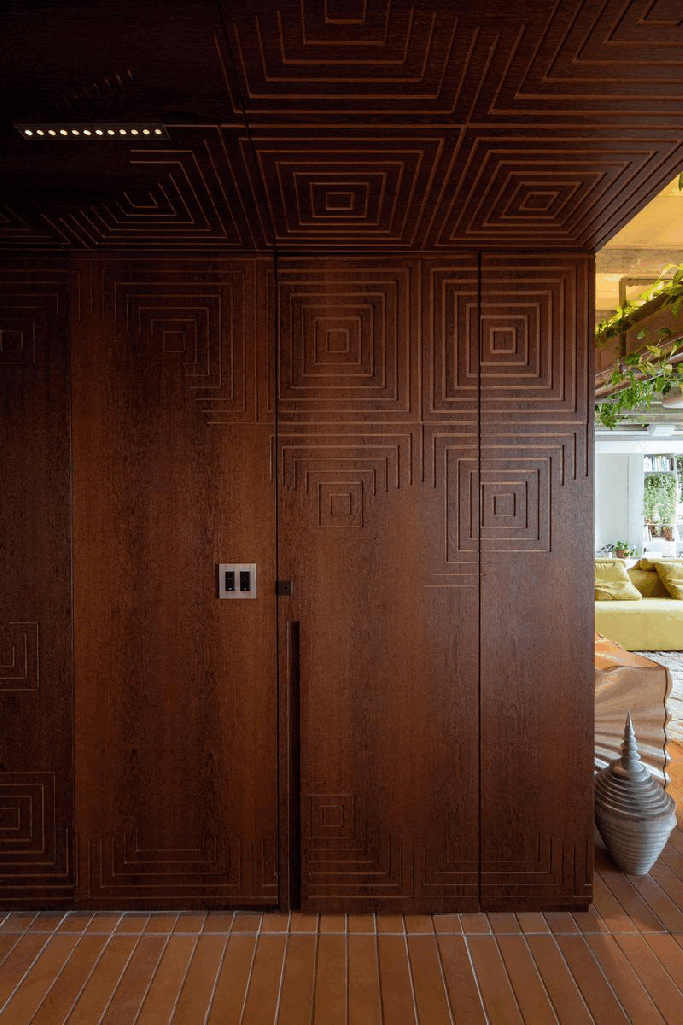
Overlooking all the rooms of the front elevation, a sucupira wood panel (autochthonous Brazilian species) draws a transition between the more collective and more intimate areas.
This panel was created by algorithms, in an analysis of the muxarabis design of the iconic facade of the Albina building, designed in 1956, and which originally served to bring shade and lower the internal temperature of the apartment. By scanning the original drawings provided by the studio responsible for the project, Botti and Rubin, a calculation code was created that simulates the path of the sun on this facade. Therefore, the resulting graphic pattern has thinner or thicker lines depending on the distance from this imaginary axis.
This wooden panel, in addition to honoring the building itself, adds texture to the rooms and dialogues with different parametric furniture, such as the Atração buffet, the Turing carpet and the Heart Wall art installation, all creations by Estudio Guto Requena.
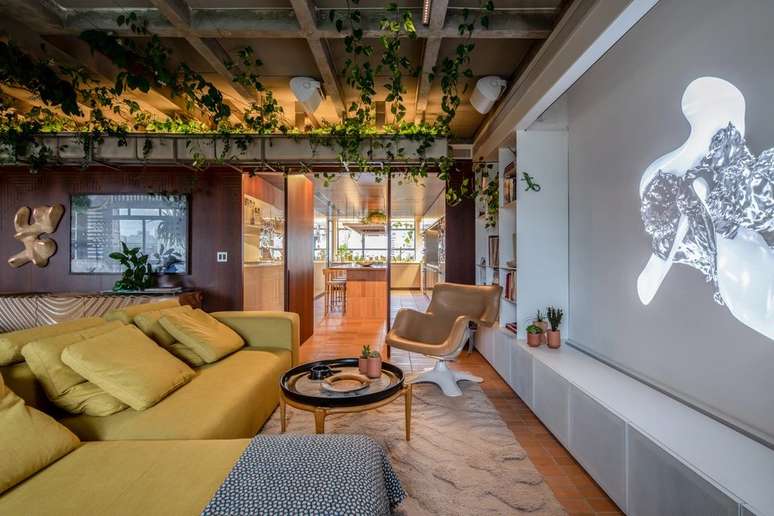
the installation heart wall it is the heart of the house. An interactive work of art that seeks to add a sensitive layer to the objects that make up our home, creating a new poetics in design. Its shape has been molded to create cocoons that house the lights. Inside each pod is an LED dot that pulses in rhythm with a person’s heartbeat. Simply place your finger on the piece’s built-in heart rate sensor to collect a loved one’s heart rate in real time.
Natural materials and Brazilian design
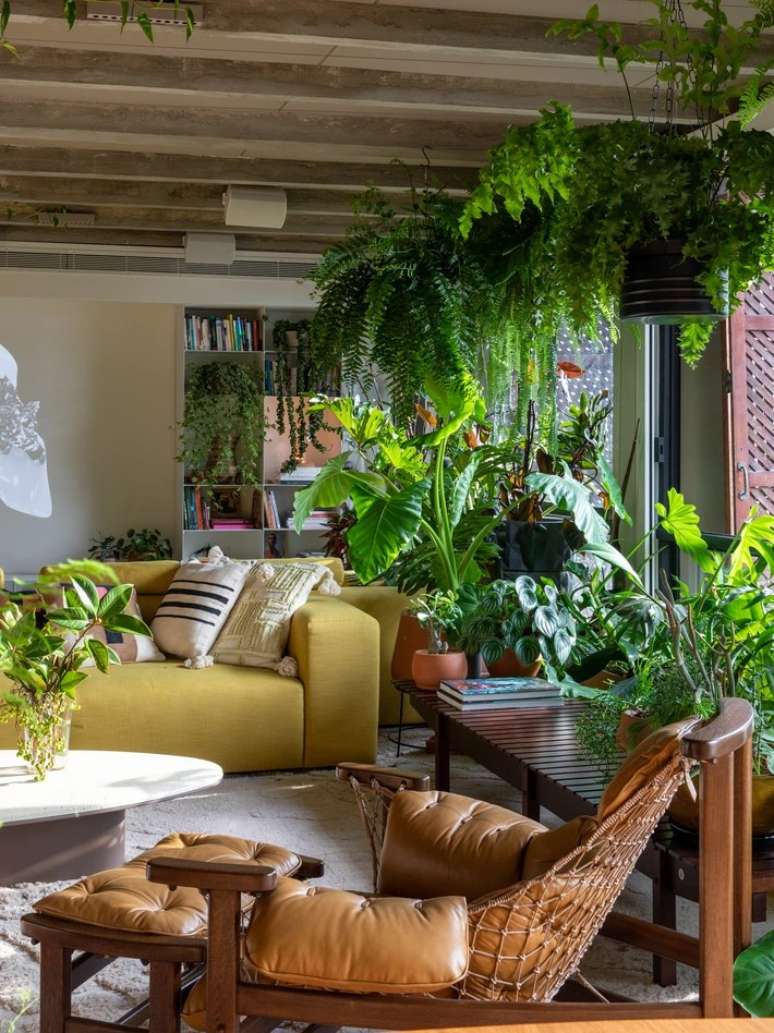
All the furniture and decorations have been specially selected and contain personal and collective stories, in terms of the history of Brazilian design.
Big names in national design such as Sérgio Rodrigues, Jean Gillon, Irmãos Campana, Zanine Caldas and Lina Bo Bardi dialogue with pieces by young Brazilian designers such as Guilherme Wentz, Ronald Sasson, Daniel Jorge, Lucas Neves, Carol Gay, Jacqueline Terpins, Ovo Design , PAX Arq and Alva Design. These pieces mix with other iconic names in international design such as Maarten Baas, Antonio Citterio, Yrjo Kukkapuro, Le Corbusier, Jasper Morrison and Frank Gehry. Furthermore, the Estudio Guto Requena itself presents a number of prototypes in this project.
See all the photos in the gallery below:
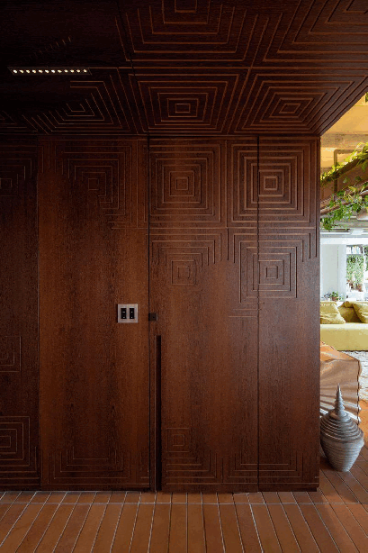
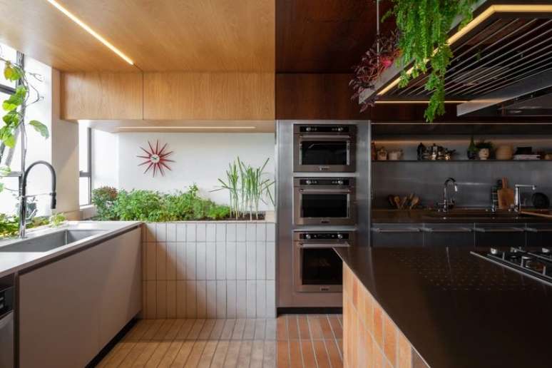
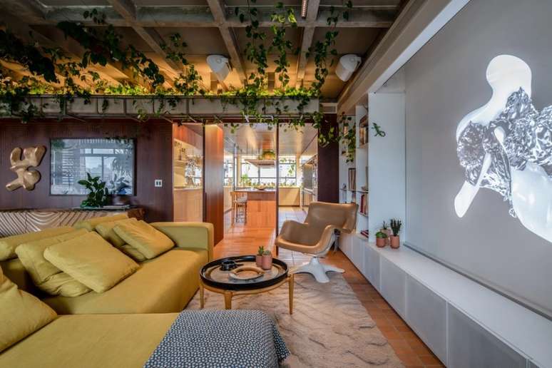
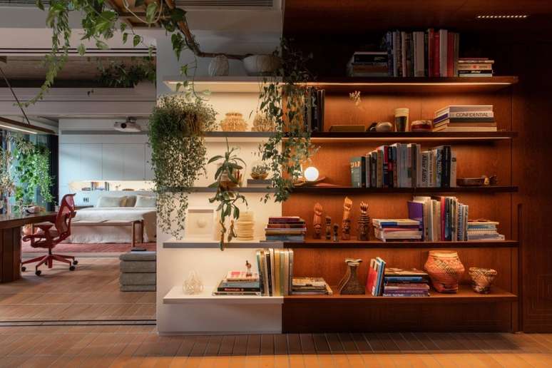
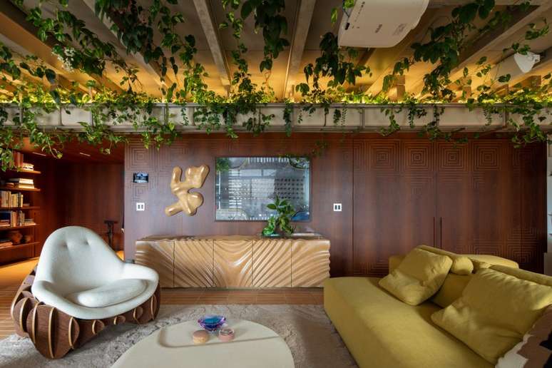
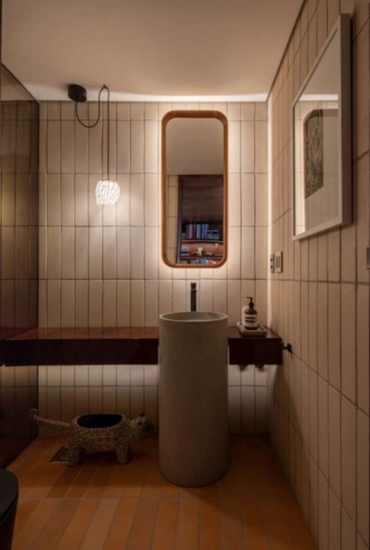
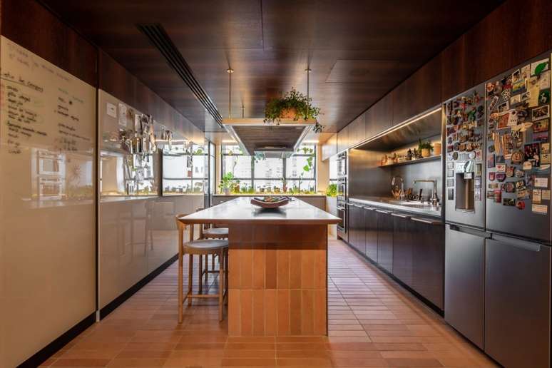
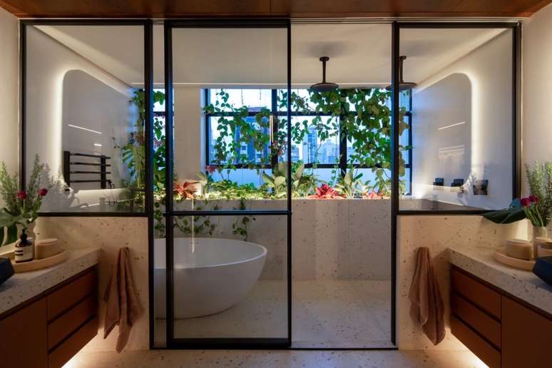
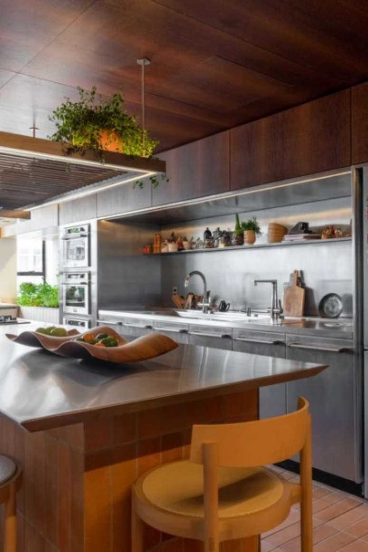
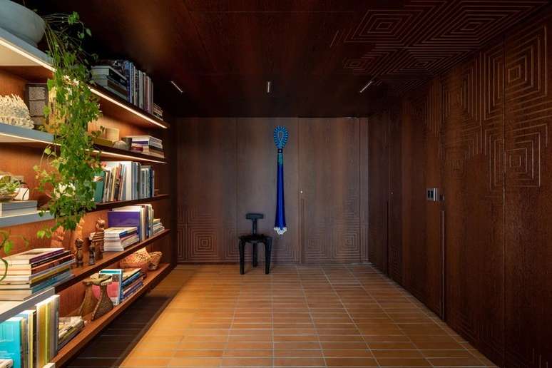
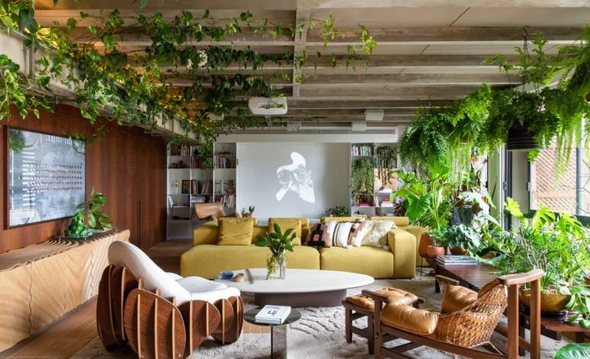
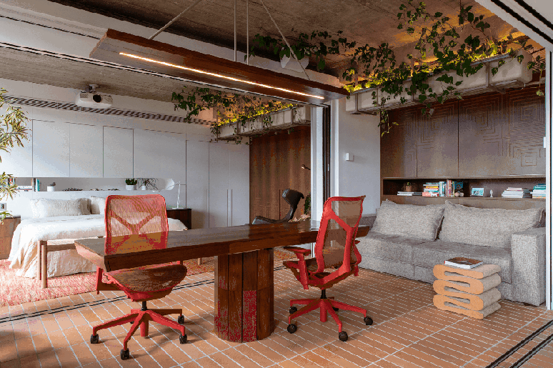
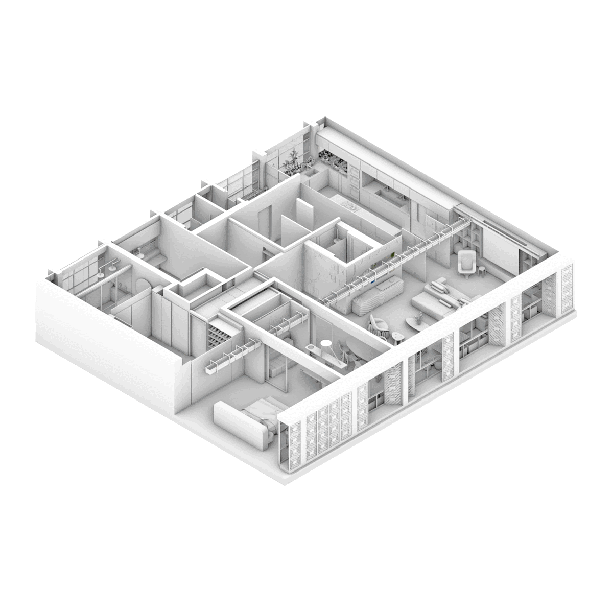
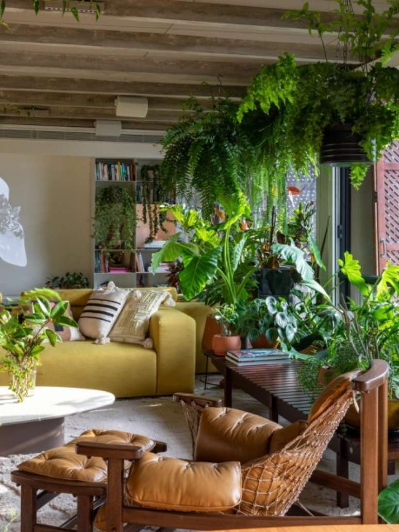
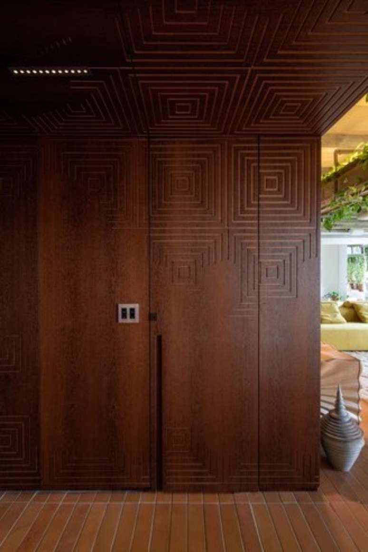
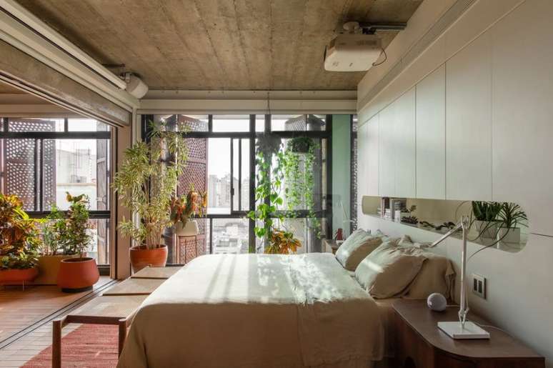
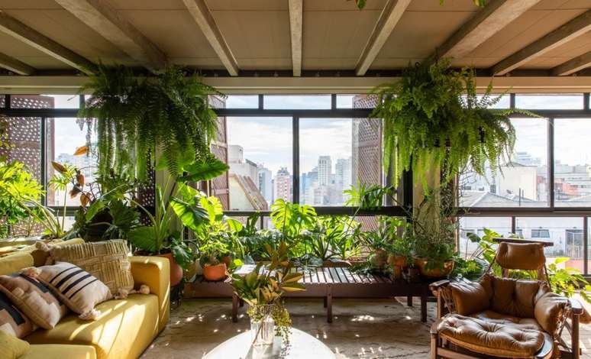
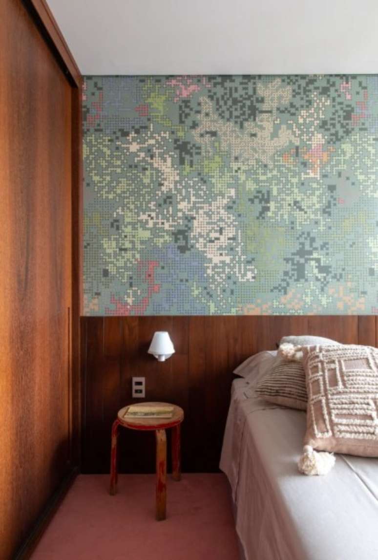
Source: Terra
Ben Stock is a lifestyle journalist and author at Gossipify. He writes about topics such as health, wellness, travel, food and home decor. He provides practical advice and inspiration to improve well-being, keeps readers up to date with latest lifestyle news and trends, known for his engaging writing style, in-depth analysis and unique perspectives.

